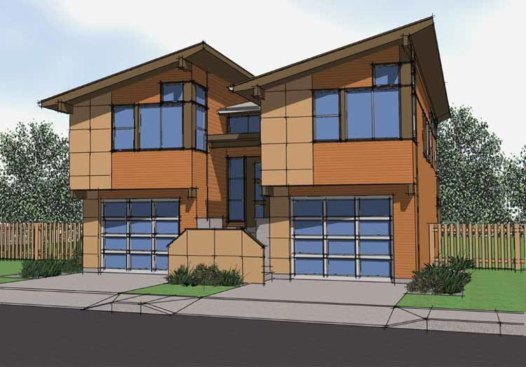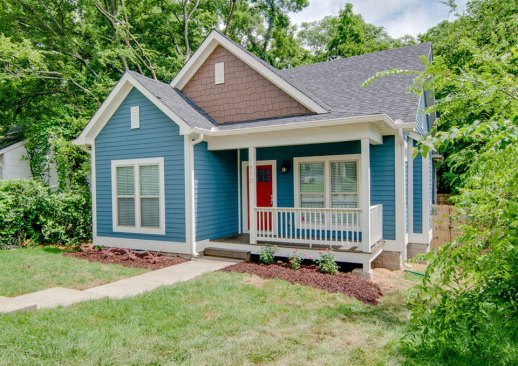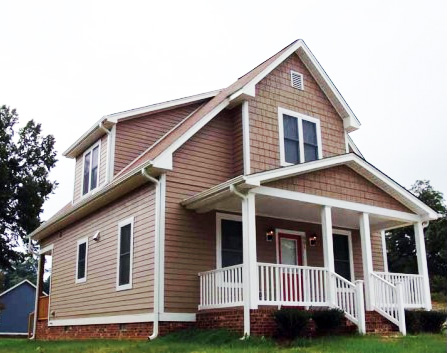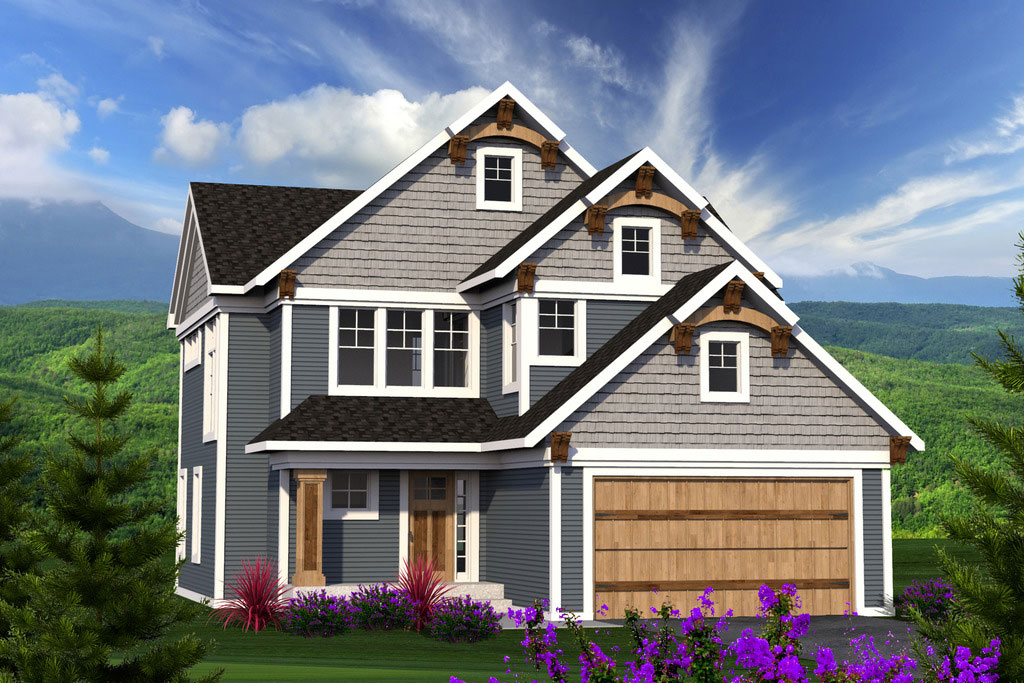Keep the focus on affordability with these house plans for small lots. No high-tech bells and whistles, just simple open layouts with the right amenities, like big kitchens and showers.
Triple Gables and 1,778 Sq. Ft.
A striking facade makes this 36′ x 45′ design stand out. Buyers will appreciate the spacious great room, the casual dining room, and the kitchen’s snack peninsula. Upstairs, all three bedrooms boast walk-in closets. The master suite offers especially generous dimensions, along with double sinks in the private bathroom. A two-car garage is a nice selling point that entry-level buyers won’t always find on the existing-home market. See more images, information, and the floor plans.

With a trim footprint measuring 36′ x 36′, this contemporary plan doesn’t require a big lot. The main level presents owners with a simple but spacious master suite with a large shower and two sinks. A den or guest suite provides space for working from home (or for a nursery). The open great room flows into the kitchen. On the lower level, a “man cave” that opens out to a patio can become almost anything, with a third bedroom and bath ready for visitors. See more images, information, and the floor plans.

Photo by Jonathan Boone
Just under 32 feet wide, this charming cottage feels cozy and cute without sacrificing the must-haves. Three bedrooms and two full baths provide space to grow. In back, a screened porch provides outdoor living without the bugs, while an extra storage space nearby will come in handy. An optional carport gives parking space without compromising the curb appeal of the front. See more images, information, and the floor plans.

This plan does quite a lot with very limited space. With just 1,499 square feet and a footprint of 26′ x 47′, it fits in four bedrooms, two-and-a-half bathrooms, a mudroom, and a relaxed open layout. The kitchen features a snack counter that flows into the dining area. Easy to reach on the main floor, the master suite boasts a private bathroom with a large shower and a walk-in closet. Three more bedrooms upstairs can hold kids, visitors, or perhaps even housemates (for buyers looking to supplement their income). See more images, information, and the floor plans.



