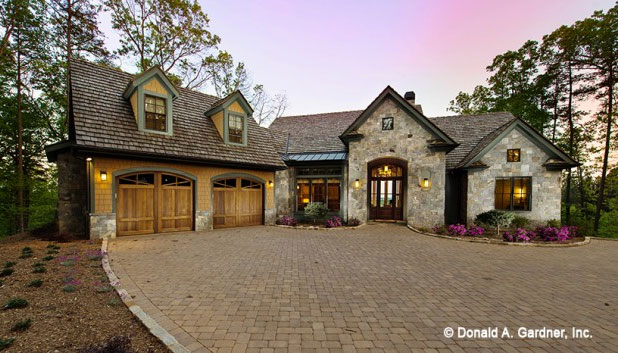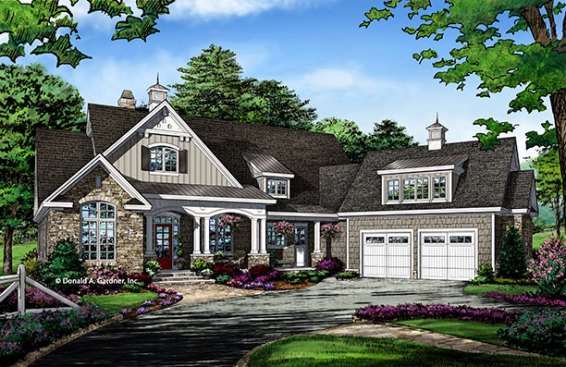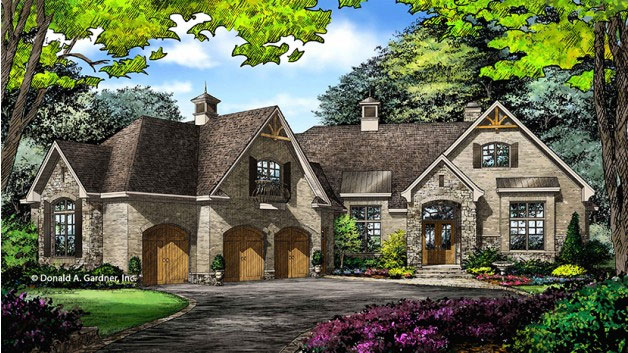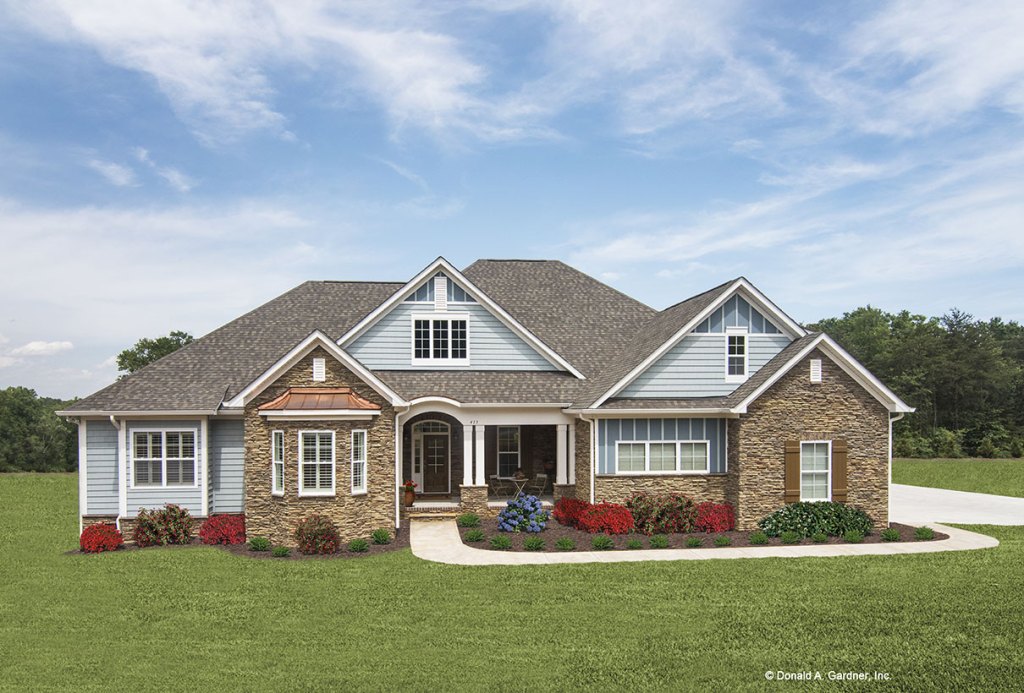How do you define a modern layout? Beyond possessing the popular trends, today’s popular floor plans embody a certain sense of ease. Here are some standouts from Donald A. Gardner Architects. Check out a catalog of other notable designs from Gardner here.
At the center of this home, the kitchen serves both the open dining area and the great room, with a cooktop island looking out and a snack counter ready to hold casual meals. An e-space provides an ideal spot to charge phones and tablets. To the right, the master suite showcases windows on three sides and a comfortable bathroom. For easy unloading of groceries, you can’t beat the pantry’s location just steps away from the garage. See more images, information, and the floor plans.

Photo courtesy of Donald A. Gardner Architects, Inc.
Ideal for a sloping lot, this layout includes a finished walkout basement with secondary bedroom suites and a rec room leading out to a patio. On the main level, a flexible bedroom (or office) can hold guests or serve as a telecommuting center. The master suite also resides on this level, making it easy to reach for homeowners. See more images, information, and the floor plans.

The kitchen takes center stage in this one-story layout, with a large island located between the great room and open dining area. A library near the front can serve as a home office. The master suite and a guest bedroom sit on the left side, while two more secondary bedrooms share a hall bath on the other side. Don’t miss the handy workshop in the garage. See more images, information, and the floor plans.

A stone-covered arch draws all eyes to the entrance of this upscale one-story home. The layout inside emphasizes open shared spaces (like the great room and relaxed dining area) and spacious private bedroom suites. The master suite in particular pampers homeowners with two large walk-in closets and a deluxe bathroom with double sinks and linen storage. The study provides a roomy spot for working from home, while the large screen porch in back brings in light with a series of skylights. See more images, information, and the floor plan.



