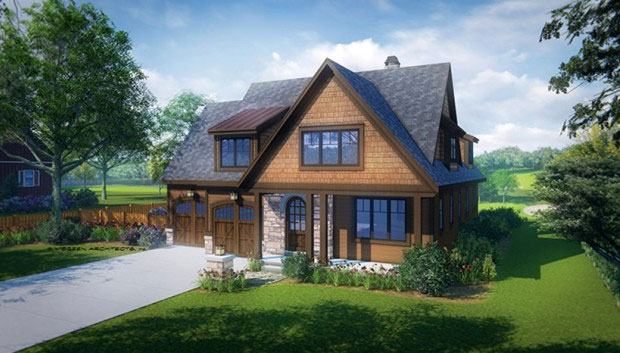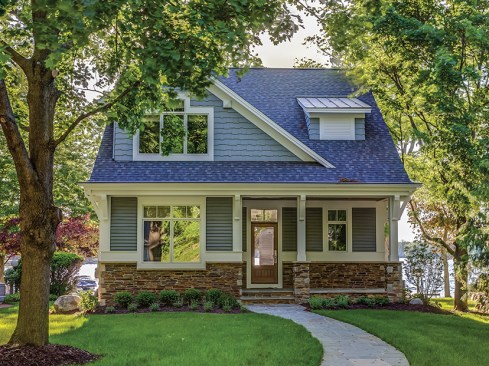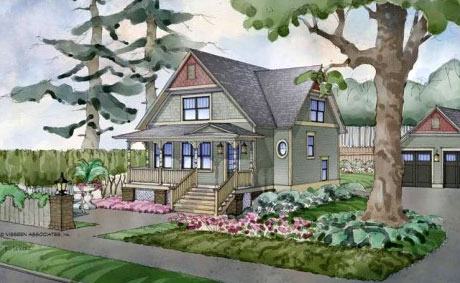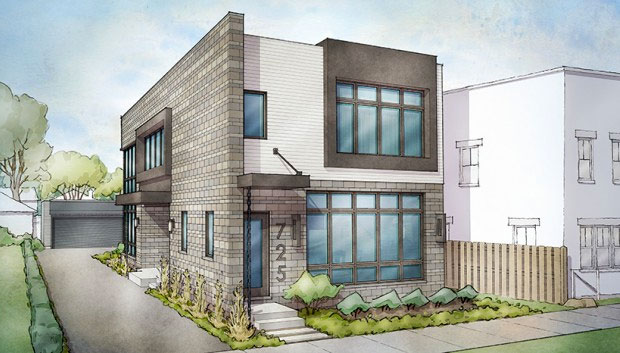Architect Wayne Visbeen knows how to draw all eyes to a plan, especially one on a not-so-wide lot. These designs feature simplified (but bold) elevations with lots of windows and discreet garages.
Through the end of the month, save 10% on all Visbeen plans (plus thousands of others, some exclusions apply). Read more here.
This contemporary design features a slim 48-foot width, enabling it to fit a narrow infill lot. The garage sits far back, keeping the focus on the sleek lines and large windows of the front elevation. On the main floor, the open layout encourages mingling, especially around the built-in wine fridge near the kitchen. The second floor hosts three bedrooms, including the master suite with its modern bathroom that shows off a large shower and two sinks. The lower level can be finished to hold another bedroom and recreation spaces. See more images, information, and the floor plans.
Up to 5 Bedrooms + Bonus Space

Making excellent use of space, this family home offers open gathering spaces, comfortable rooms, and plenty of storage. A wide covered porch frames the entry. Inside, proceed past the study/bedroom (perfect as a guest suite) to the open kitchen/dining/living area. A seated island in the kitchen adds extra counter space. In a private wing, the master suite enjoys two walk-in closets, a full bathroom with a double vanity and separate shower, and access to a covered patio. See more images, information, and the floor plans.
Versatile In-Law Suite on Main Level

Photo by David Leale
Inside, the first level includes both public spaces (the fireplace-warmed living room, open kitchen with an oval island, and the casual dining room), and a generous guest suite. At night, relax on the roomy screened porch or the patio. Head upstairs to reach two spacious bedrooms, including the versatile master suite with its office/reading room that would also make a great nursery or snore room. See more images, information, and the floor plans.
Charming Details and Open Layout

A gabled roof, cedar shakes, and a wide, welcoming front porch add plenty of curb appeal to this farmhouse-inspired design. Inside, the main level features open living spaces with an island kitchen, counter seating, and even a charming built-in booth. The master suite is conveniently located on this level, boasting a private bath and walk-in closet. A mudroom is a practical touch. Upstairs, two additional bedrooms and a cozy loft provide space for family or guests. See more images, information, and the floor plans.



