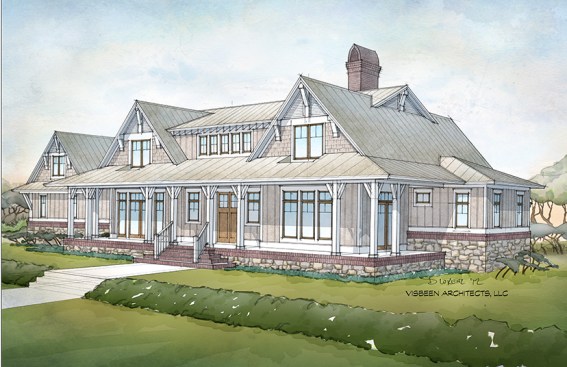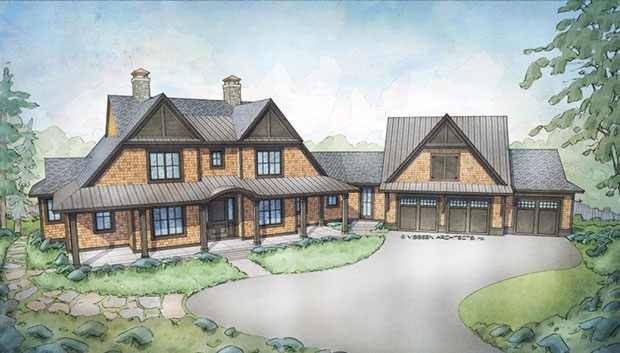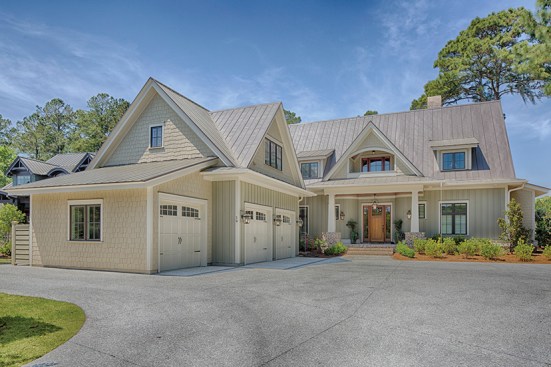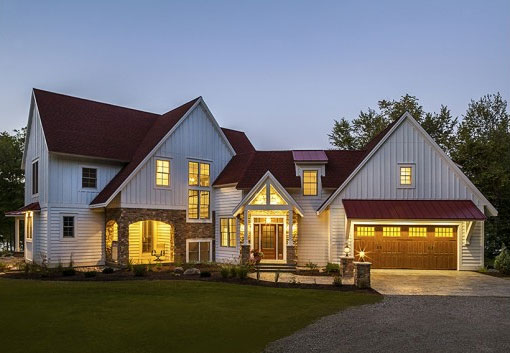Porch sitting gets elevated to an art form in these farmhouses from Visbeen Architects.
This flexible family home from Visbeen Architects draws all eyes with board and batten siding, stone accents, and distinctive windows. Indoor/outdoor spaces include a three-season porch with a fireplace and a covered patio perfect for entertaining. Inside, highlights include the kitchen’s rounded bar table, which connects to the island and provides a fun, casual vibe, and the flexible study connecting to a full bathroom. See more images, information, and the floor plan.

In addition to the wraparound front porch, a covered deck, screened room, and patio make it clear that outdoor living is important in this spacious design. Three full bedroom suites, a bunk room, and a spacious loft sitting area are located on the top level. The bonus space can be finished as an apartment that’s complete with a kitchen. On the main floor, the master suite includes a well-equipped bathroom and easy access to the office, which would also make a great nursery (or even an auxiliary retreat for a snoring partner!). See more images, information, and the floor plan.

This modern farmhouse shows a deep understanding of the kinds of comforts today’s families want: a spacious kitchen with a cafe-like feel (thanks to a bar table at the end of the island), an open dining room, and lots of outdoor living room on a variety of porches. The master suite is easy to reach on this level, and treats owners to a huge walk-in closet and direct access to the screened porch. Upstairs, three more bedrooms and two bathrooms provide plenty of room for kids or visitors. See more images, information, and the floor plan.

Wayne C. Moore
Photo by Wayne C. Moore
Living, kitchen, and porch spaces flow into each other, offering great flexibility on the main floor. The master suite is also located on this level and displays a privacy-preserving foyer, a spacious bathroom, and enough closet space for even the biggest wardrobe. Three additional bedroom suites and a balcony can be found on the upper level. A bonus guest apartment is situated separately above the garage, where it can give privacy to in-laws or visitors. Don’t miss the well-organized laundry room. See more images, information, and the floor plan.



