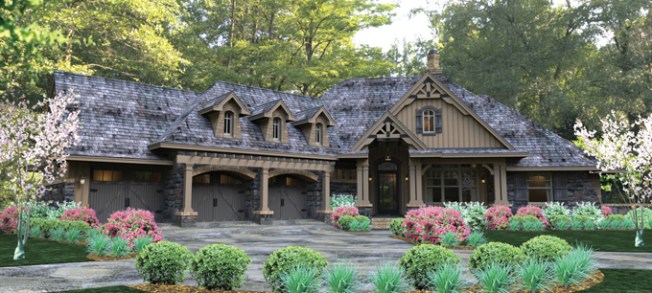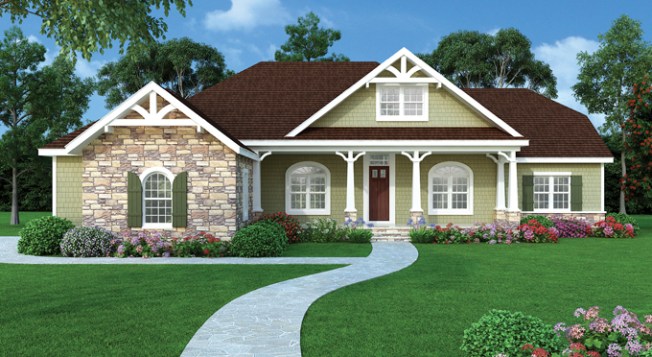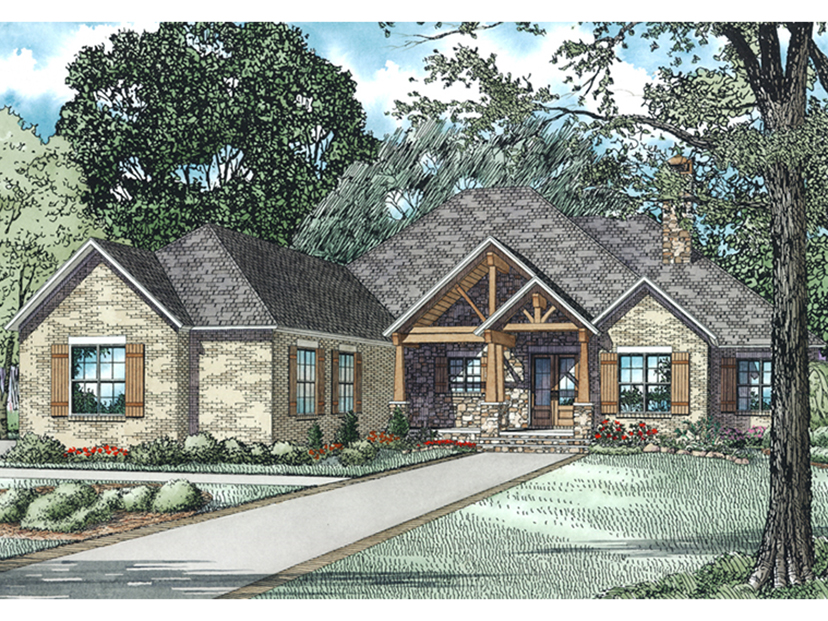
At just under 2,500 square feet, this attractive Craftsman home provides plenty of space for a family. The impressive open plan features a family room with a two-sided fireplace (the other side warms the dining room), a decorative tray ceiling, and a large window looking out to the rear porch and patio (where you’ll find another fireplace for chilly evenings). A large island takes center stage in the kitchen, giving plenty of counter space and room for casual meals. On the way in from the garage, the utility zone keeps everything organized with room for keys and coats. The large master suite offers a luxurious master bath, a sunny sitting area, and a lovely tray ceiling. Two additional bedrooms feature walk-in closets and a Jack and Jill bath with private dressing/vanity areas. The angled three-car garage sets one of the bays back a bit to keep the beautiful exterior balanced. See more images, information, and the floor plan.

Buyers have lots of great options with this open, spacious home. Will they use the flex room as an office, or close it off for a guest room? Do they want a third bathroom? The options are all here. The kitchen is located adjacent to the utility area and looks out on the fabulous high-ceiling great room. The master suite provides a splendid retreat with two large walk-in closets, a deluxe private bath, and a bayed sitting area. There is a spacious second-floor bonus room and a lovely rear wraparound porch. See more images, information, and the floor plan.



