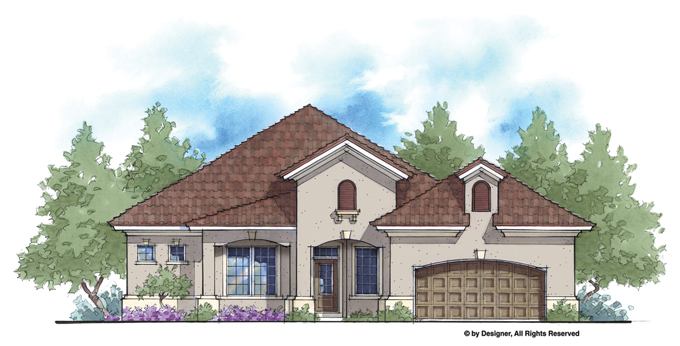Through the foyer, the layout draws you into the open living area, which includes the great room, a relaxed dining area, and the roomy island kitchen. A large shower, separate tub, and two sinks (plus plenty of counter space) make the master bathroom a soothing retreat. The den offers flexibility: use it as a home office, or take advantage of the adjoining full bathroom to house guests in comfort. Part of the Energy Saver Plus collection, this home is designed to save up to 50% in energy costs compared to typical new homes. See more images, information, and the floor plans.
Upscale details enhance this charming 1,986-square-foot design. The master bathroom in particular stands out with its large seated shower, cathedral ceiling, and dual walk-in closets. A snack-bar counter adds casual seating to the open kitchen. The dining room, too, flows easily into the great room but gains definition from a beautiful ceiling treatment and a couple of columns. Two additional bedrooms sit on the right side of the home. On the exterior, the stone entryway and a shed dormer above the angled garage add serious curb appeal. See more images, information, and the floor plans.
Clever storage gives this not-too-big home outstanding utility. Every bedroom includes a walk-in closet (the master suite has two). Owners will also enjoy the dual sinks in the master bathroom, plus a tub with a view, a seated shower, and a water closet. The home’s gathering areas offer outstanding flow, with the kitchen’s angled island as the focus of activity. Here, too, there’s ample storage with a walk-in pantry. Linen closets in the hallways and even more storage in the garage will all come in handy. See more images, information, and the floor plans.
Gables, columns, and multipane windows give this ranch-style home great curb appeal. A columned foyer branches off into the great room, the formal dining area, and two family bedrooms. A fireplace warms the great room and is visible from the kitchen. The adjoining kitchen and breakfast area enjoy an island snack bar and a ribbon of windows facing the rear yard. The master suite, which receives lots of light through a bay window, is privately tucked behind the kitchen and accesses the rear porch. Two sinks and walk-in closets enhance its bathroom, which also features a separate shower and tub. See more images, information, and the floor plans.



