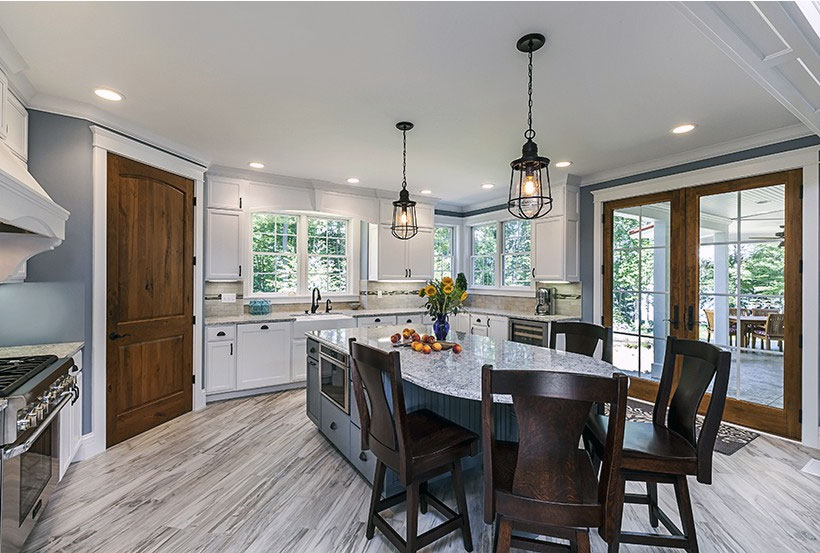Tavern-like bar tables and total openness to other rooms make the kitchens in these homes (all from Visbeen Architects) stand out.
Mingle in the Modern Farmhouse Kitchen
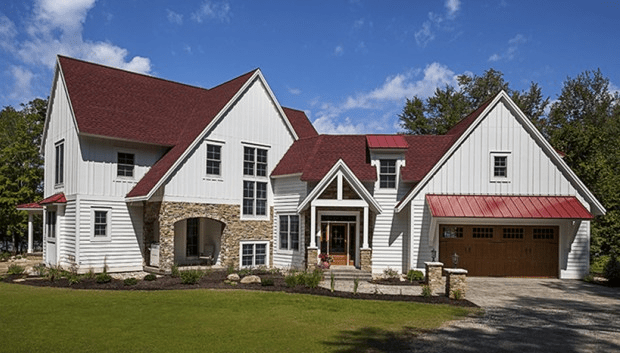
Photo by Jeff Garland
This flexible family home draws all eyes with board and batten siding, stone accents, and distinctive windows. Indoor/outdoor spaces include a three-season porch with a fireplace and a covered patio perfect for entertaining. Inside, highlights include the kitchen’s rounded bar table, which provides a fun, casual vibe, and the flexible study. Upstairs, the master suite features a large shower, two sinks, and two closets. Kids and visitors will enjoy the additional bedrooms, one with a connecting bunk room for sleepovers. The lower level can be finished to hold a walkout family room that connects the interior and exterior and another bedroom for guests. See more images, information, and the floor plans.
Kitchen at the Heart of the Home
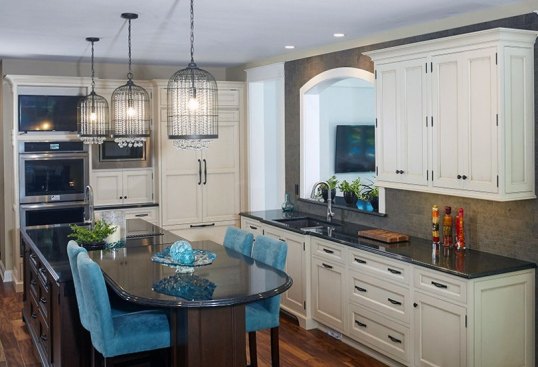
Photo by Ashley Avila
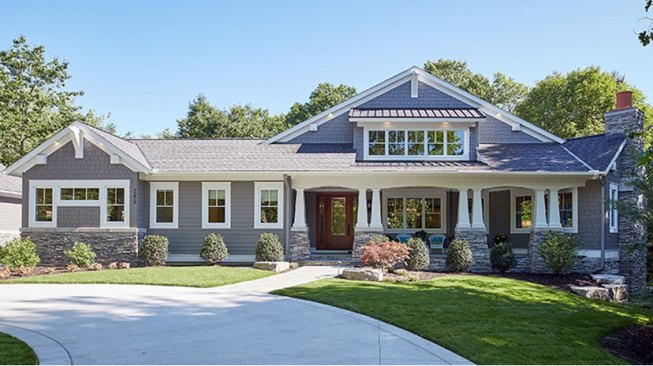
Photo by Ashley Avila
With the kitchen at the center of the home, this Craftsman-style design presents a remarkably modern layout. The island hosts a variety of activities, with room for four to sit at the connected table, a range so that owners can chat with guests while cooking, and even a veggie-rinsing sink. Radiating from this main space like spokes on a wheel are the sunroom, the fireplace-warmed living room, and the open dining area. The master suite gives owners an ultra-spacious hideaway on this level, complete with a sitting area, curbless shower, and direct access to the laundry room. Upstairs, a spacious guest bedroom shares the level with a full bath and a flexible craft room. The lower level can be finished to hold a variety of entertainment spaces, including a unique boat-shaped wet bar. See more images, information, and the floor plan.
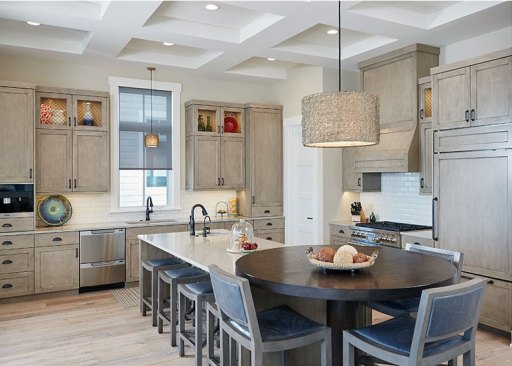
Photo by Ashley Avila
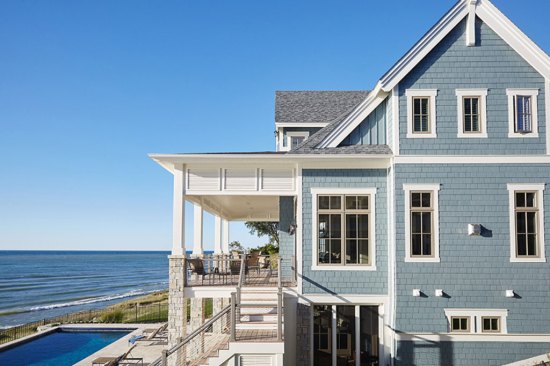
Photo by Ashley Avila
Designed with an open floor plan and layered outdoor spaces, this plan fits nicely on a slim lakefront lot. Elements from both the Shingle and Craftsman architectural movement create a warm cottage feel on the exterior. Inside, the open main level encourages movement while gently defining spaces with columns. The kitchen features a long island capped by a pub-height table with chairs for a fun, relaxed vibe. Above the garage (and separate from the main house) a bonus space includes a bedroom, bunk room, full bathroom, and living space. Meanwhile, the master suite offers the best views from its private deck. Just a step away in the hallway, the laundry room is easy to access. Another bedroom up here uses the hall bathroom, while the small office provides an inviting spot for enjoying views while working from home. The walkout lower level can be finished to hold a variety of fun spaces, including a large kitchenette, guest bedroom, and a full bathroom that’s convenient for rinsing off sandy feet after a dip in the water. See more images, information, and the floor plans.
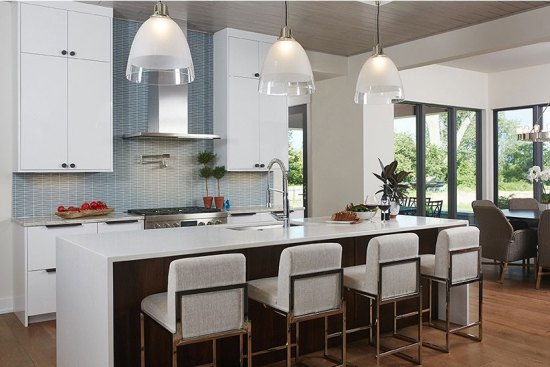
Photo by Ashley Avila
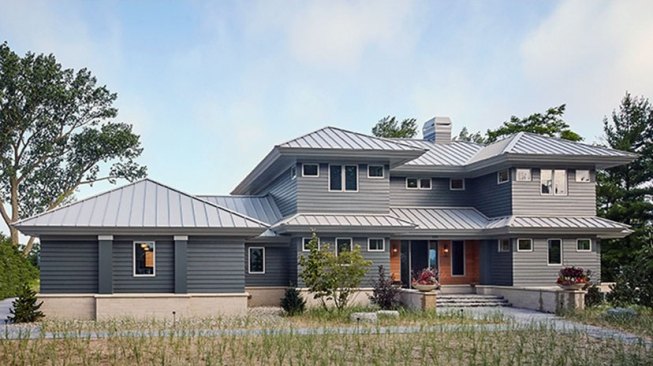
Photo by Ashley Avila
This sleek home presents an open layout and seamless indoor-outdoor living. A variety of retractable glass walls open up the living and dining rooms (and even the master suite) to the back porches. Set three steps down from the living room, the screened porch is enclosed by a retractable screen system that allows the room to be heated during cold nights. A large island anchors the open kitchen, with seating for four and a nearby butler’s pantry for storage. Along the staircase, a wine room shows off collectible bottles in a floor-to-ceiling glass display room. Upstairs, a family room serves as the hub for three more bedrooms. The daylight basement can be finished to hold another suite for guests and more space for fun. Don’t miss the master suite’s elegant bathroom. See more images, information, and the floor plans.
