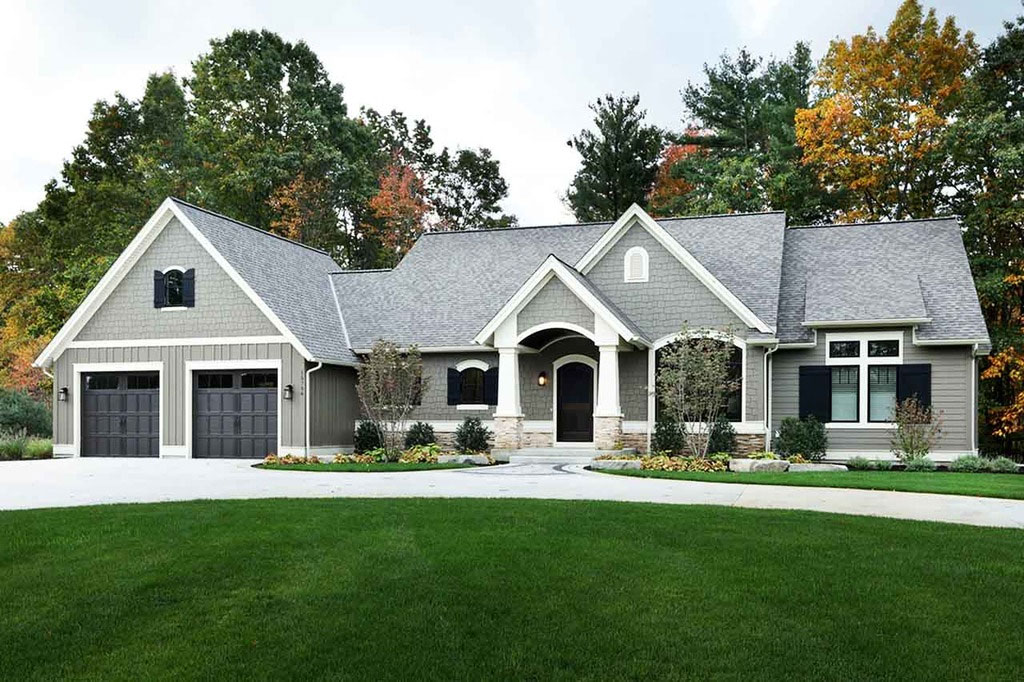It’s the time of year when sitting outside feels just right. Architect Wayne Visbeen knows how to create homes that really maximize a great location with strategically located porches, patios, and decks.
Walkout Basement for a Sloping Lot
Poised to show off a beautiful location, this elegant home (the Elmwood) offers open living spaces, abundant views, and a versatile lower level. The kitchen island invites relaxed entertaining, with a rounded side that allows for even more seating. Downstairs, visitors and family members will enjoy their generous bedrooms, fun game area, and even a snack bar hangout. Above the garage, the spacious office creates a quiet work haven. See more images, information, and the floor plans.
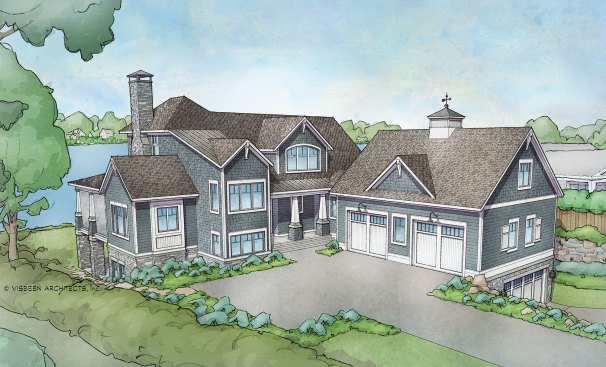
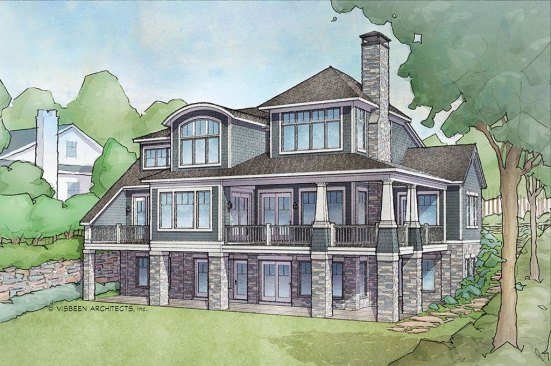
This unique design (the Fleetwood) makes it easy to get outside and enjoy the season. Multiple patios and decks (some screened, some open) connect to many rooms for seamless indoor-outdoor living. Highlights include the two-sided fireplace between the living room and the screened deck, the master suite’s huge shower, and a versatile all-in-one dining area next to the island kitchen. See more images, information, and the floor plans.
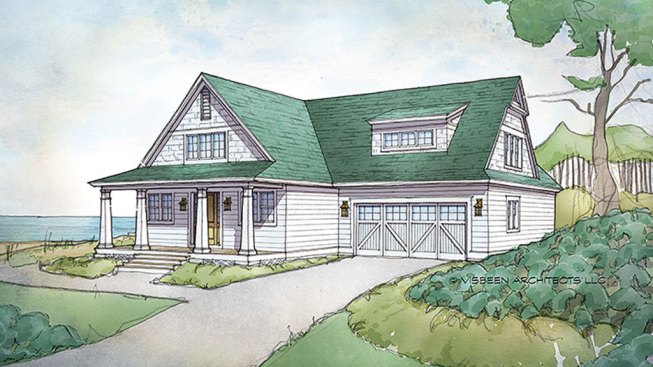
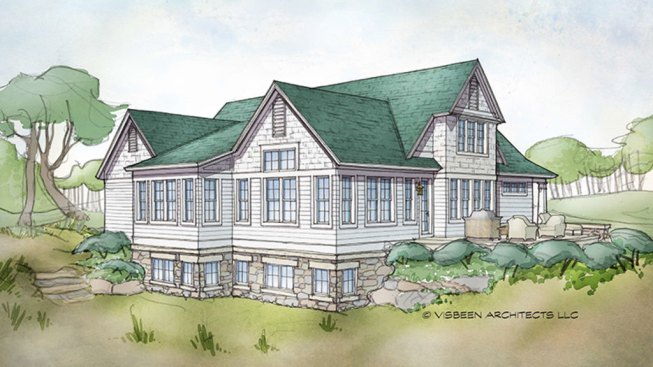
The Mackinaw keeps its priorities simple: the kitchen and the view. A wide island overlooks the relaxed dining area and also the patio for tons of light and inspiration while cooking or just hanging out. In the master suite, abundant windows also capture a view. Two or three bedrooms upstairs house family and visitors, while the optional finished lower level offers more space for fun and friends. See more images, information, and the floor plans.
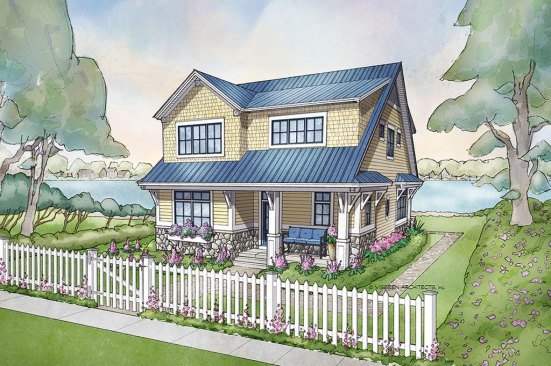
Ideal for a smallish lot in a scenic location (whether for a vacation home or a primary residence), the Clearbrook makes every bit of space count. On the main level, the open layout flows from the island kitchen to the living and dining spaces, and then out to the patio and screened porch. A guest suite is easy to reach. Upstairs, four bedrooms include the large bunk room (perfect for children’s sleepovers) and the private master suite. See more images, information, and the floor plans.
