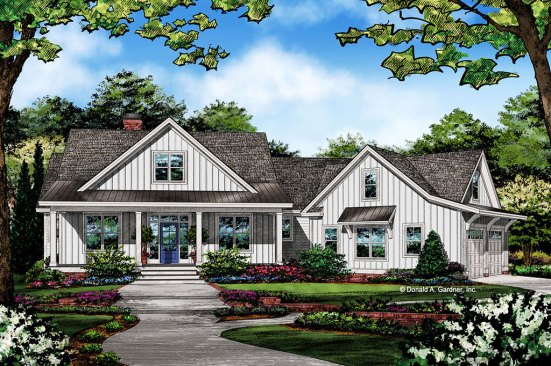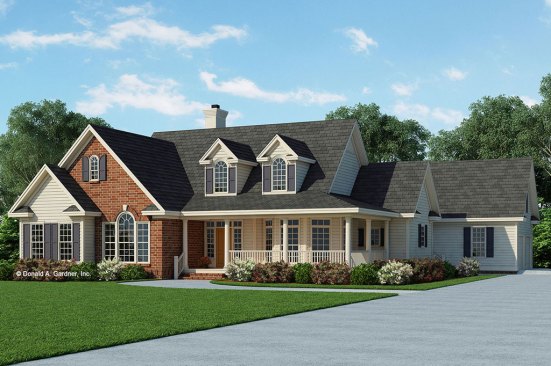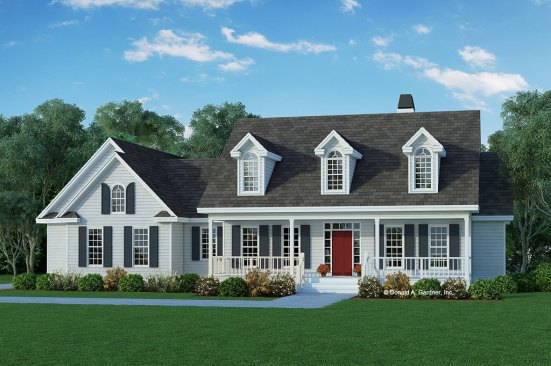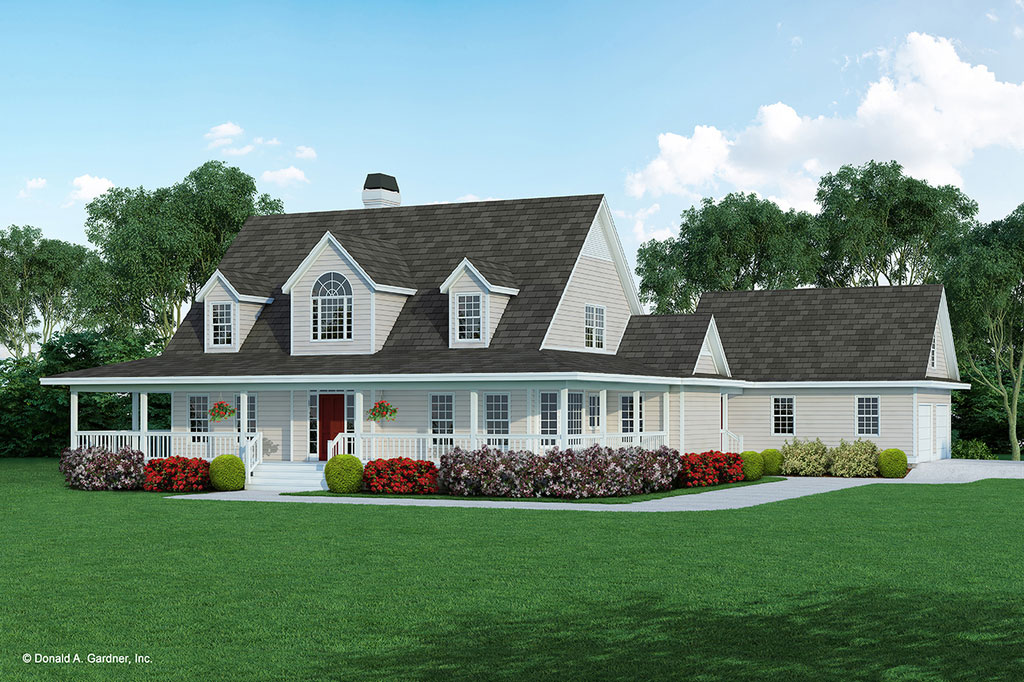Here’s a powerful way to create an emotional connection between your potential customers and a home: paint them a picture of what it would be like to spend the holidays there. It’s pretty easy to do that with these open floor plans from Donald A. Gardner Architects. Just check out those big kitchen islands (where many hands can prepare Thanksgiving), the spacious dining rooms (ready for a big table), and the cozy fireplaces (for taking a nap after).
With porches wrapping all the way around this 2,161-square-foot farmhouse, it’s a natural fit for a scenic location. A screened porch in back provides extra protection. Inside, family members can get cozy by the fireplace or head on over to the island kitchen. Owners will appreciate the light and views in the master bathroom, where a bay window houses the tub. Two more bedrooms sit upstairs, with a bonus space above the garage. See more images, information, and the floor plans.

Not everyone needs or wants a formal dining room. In this chic modern farmhouse, the breakfast nook has been expanded instead and given a bay window for impressive views and natural light. The kitchen sports a big island and overlooks the great room. In-laws or visitors can use the guest bedroom and bath near the front for privacy and space. See more images, information, and the floor plans.
Counter Space for Holiday Feasts

It’s all about the kitchen in this one-story family home. Four bedrooms reside on the left side (the one in front would make a great office), with the master suite boasting a five-piece bathroom and a walk-in closet. In the gathering areas, the kitchen overlooks the great room and invites everyone to hang out at the wrapping snack bar. For holiday meals, family members can feast in the octagonal dining room, where a ceiling treatment and views of the porch create special ambiance. See more images, information, and the floor plans.

When your home is full of visitors during the holidays and the schedule is jammed with parties, dinners, and other get-togethers, it’s nice to have a space in which to unwind. This one-story farmhouse provides exactly that for owners, with a master suite that’s located all the way across the home from the secondary bedrooms. Two sinks, a walk-in closet, and a skylight in the bathroom create a bright and convenient oasis. A cathedral ceiling in the great room makes the space feel airy and open. See more images, information, and the floor plans.



