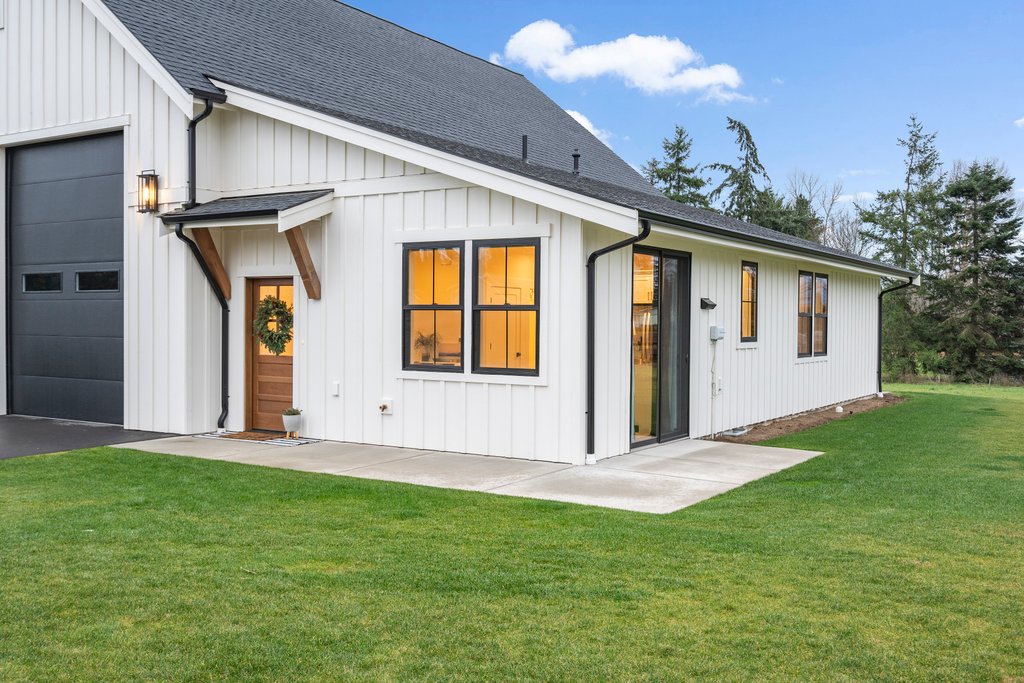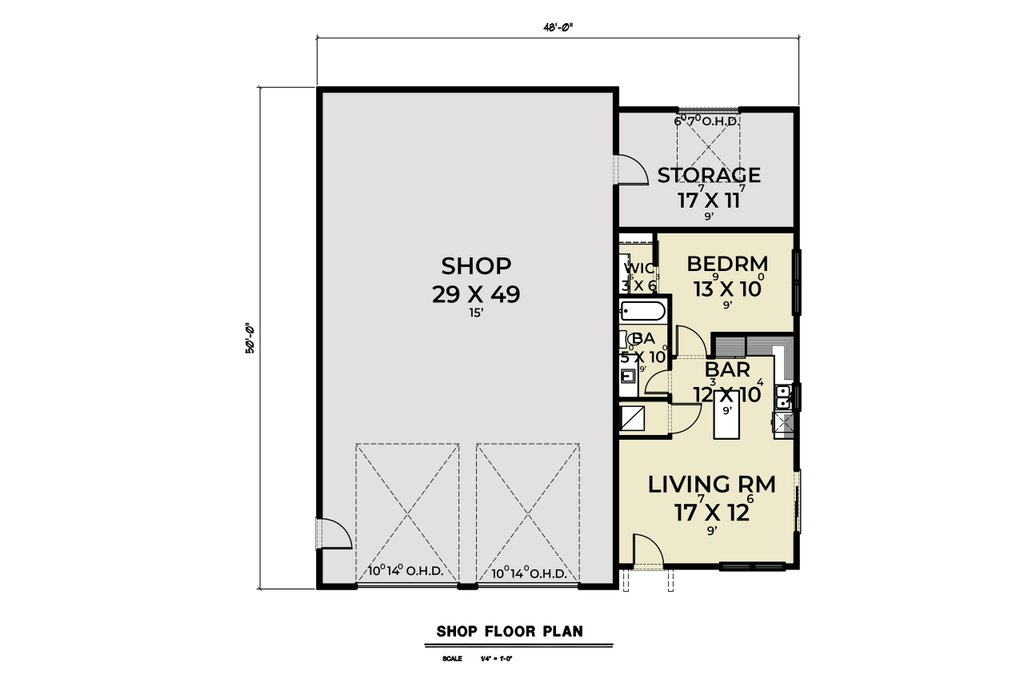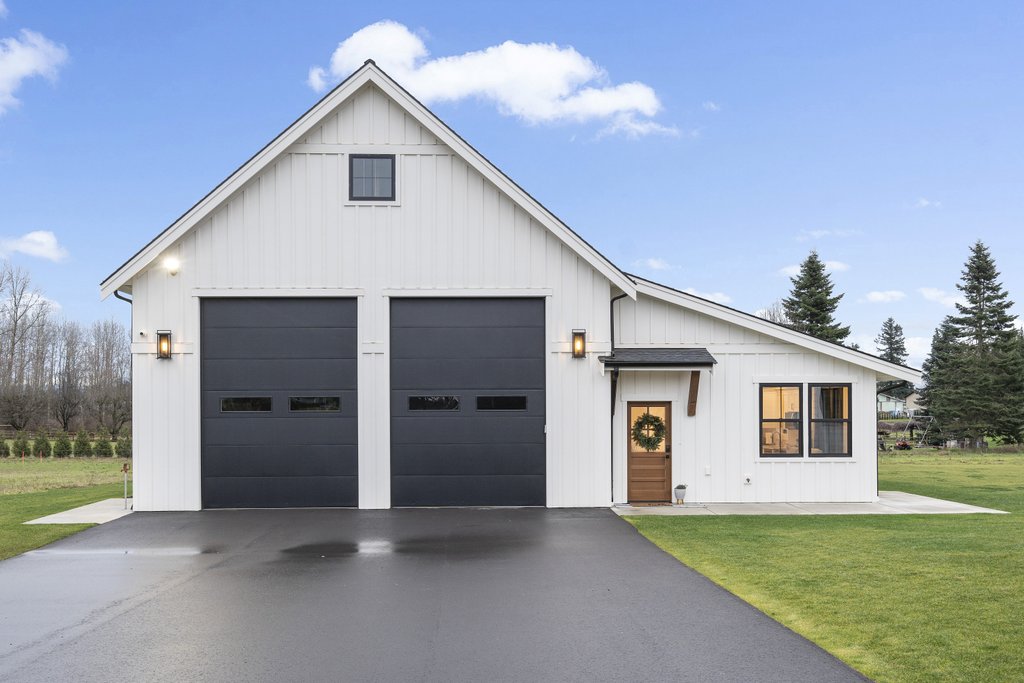These days, tiny house plans can do quite a lot.
Does your client need an accessory dwelling unit (ADU) that can hold an in-law, a grown child, or a renter? How about a workshop? Extra storage for lawn equipment?
This new ADU plan with a big garage does all of the above.

Here’s what sets it apart from carriage houses of the past. The living space is on the same level as the parking and storage, so elderly relatives (or anyone who’d rather not navigate a lot of stairs) can easily access their space.
See that side door? And the front? They open to a 628-square-foot apartment with one bedroom.

Here’s a look at the layout. The elephant in the room is that huge shop, which can accommodate an RV thanks to tall doors.
See that storage space in back? It opens outside, making it easy to access yard tools.
Now slide your eyes over to the apartment space, where an open layout creates great flow between the living room and the kitchen.
A full bath sits near the bedroom, which boasts a walk-in closet.



