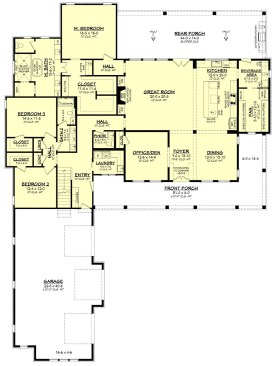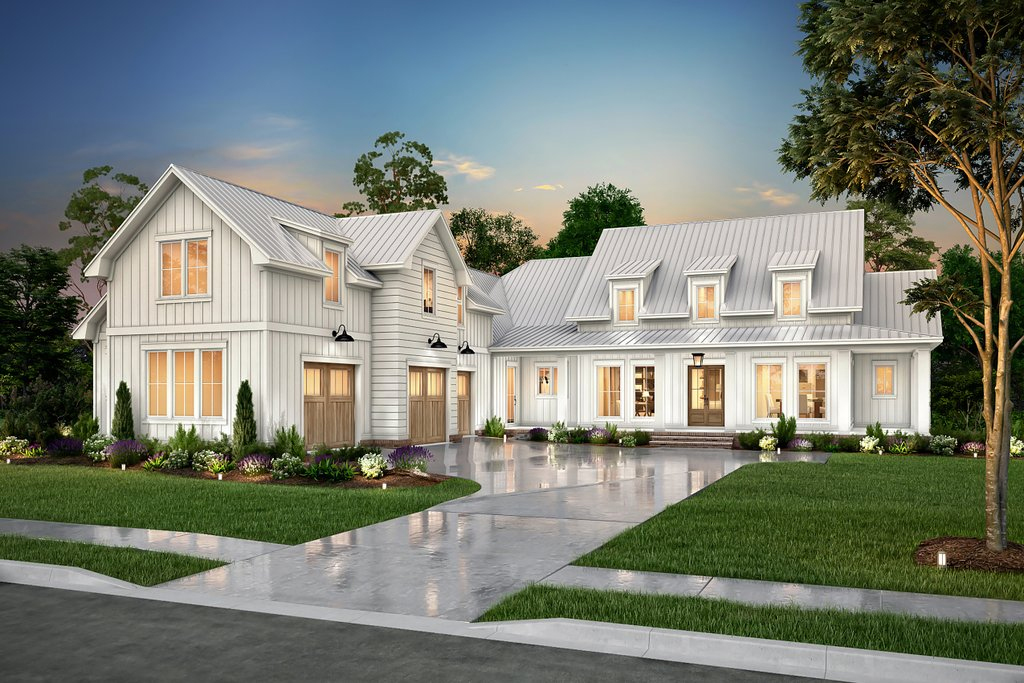When you think of a home that’s ready for holiday entertaining, what comes to mind? Space for guests, a big kitchen island for gathering around relaxed meals, and probably a dining room. This plan from Houseplans.com has all of that, plus tons of storage.
The exterior shows off modern farmhouse styling (still a very popular look), with a three-car garage. Above that garage, you’ll find a fourth bedroom that’s ideal for giving guests some privacy.
On the main level, the kitchen’s large island overlooks the great room for an open, relaxed vibe. The grand meal can happen in the dining room, across from the home office.
Other highlights include the main suite’s spa-like bathroom (check out that huge shower and showpiece tub), the beverage area in the pantry, and a game room upstairs.

Farmhouse plan 430-319 main floor. See more at Houseplans.com.



