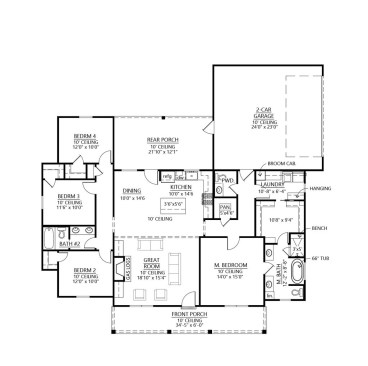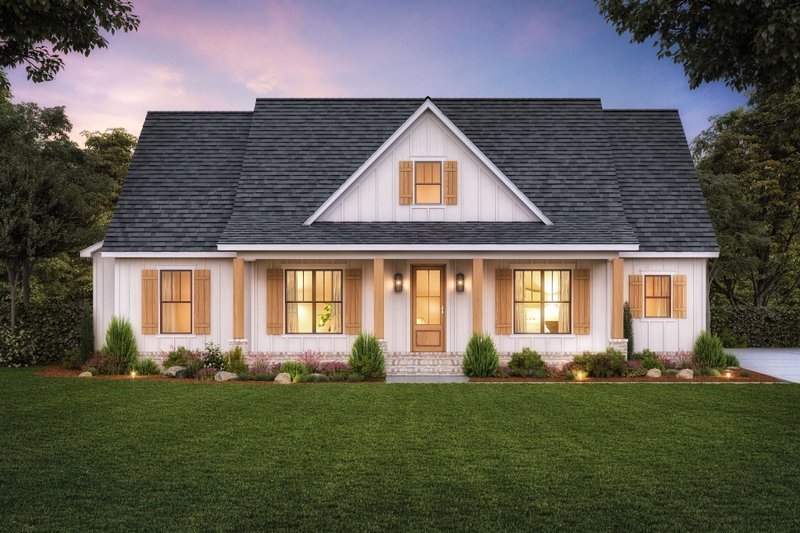Looking for a versatile, family-friendly home plan? This house plan offers it all under 1,900 square feet.
On the exterior, modern farmhouse styling feels current with a welcoming front porch. Note the side-entry garage tucked away out of sight.
Inside, you’ll find four bedrooms all on one level. That’s a little bit unusual for a home of this modest size (1,880 square feet). And the primary suite still gets privacy on the right side of the home, with a huge closet that opens directly to the laundry room. Homeowners will also appreciate the double vanities in the spacious bathroom. On the left side of the home, three more bedrooms feature walk-in closets.
The gathering areas of the home feel open and relaxed. And there’s a rear porch that’s nicely integrated into the footprint of the home, so you don’t need a huge lot to get outside.

See house plan 1074-59 at Houseplans.com



