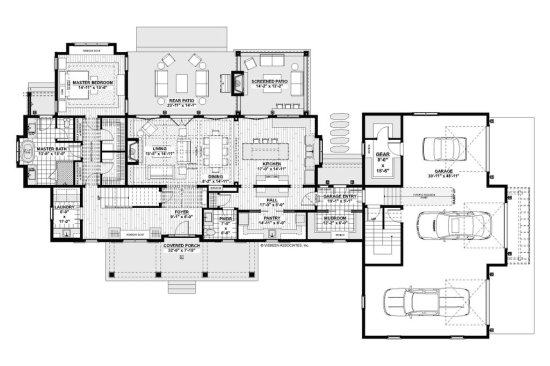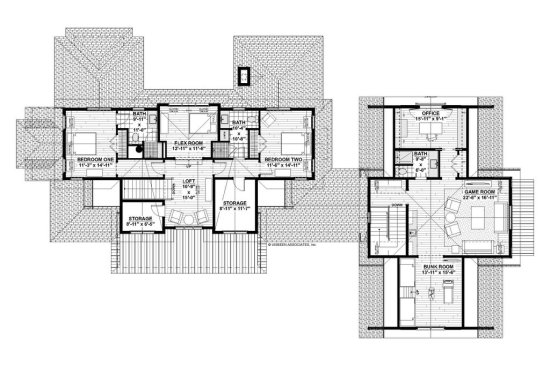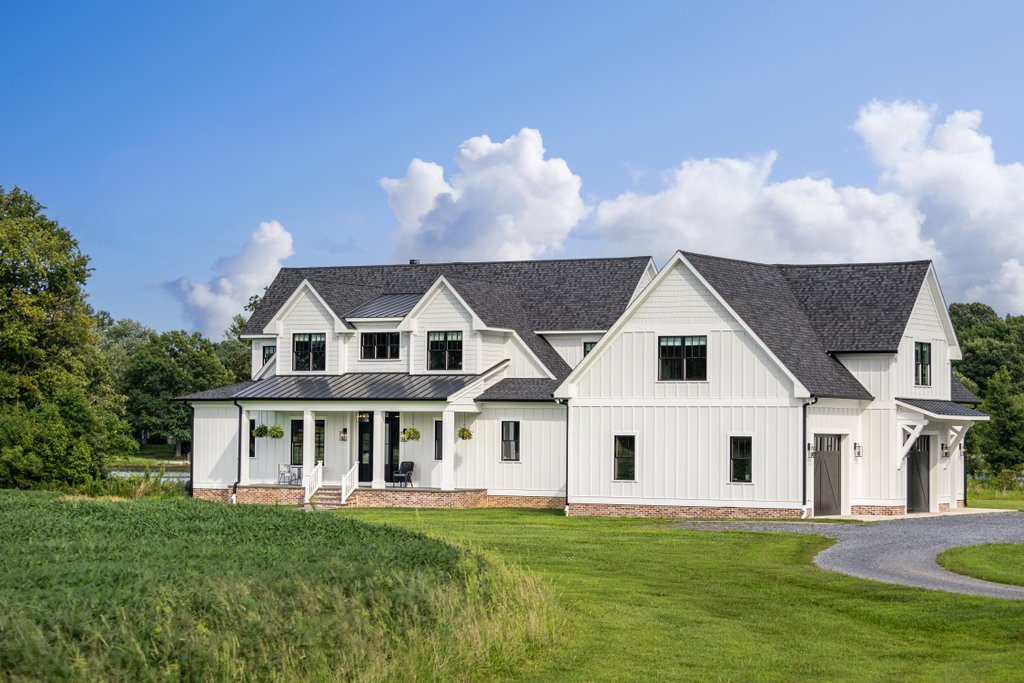Farmhouse plans continue to rule the market. Now that there are so many of them, how do you stand apart? Fill it with special details.
That’s exactly what Visbeen Architects did with this new farmhouse plan. See many more photos at Houseplans.com.
On the main level, it’s all about storage and indoor/outdoor connections. Check out the extra space in the garage, the mudroom on the way inside, and the ultra-spacious pantry. A large patio, with part of it screened, creates a relaxing outdoor oasis.

Farmhouse Plan 928-373 Main Floor at Houseplans.com.
Upstairs, two secondary bedrooms sit on either side of a flex room and loft. Need more room for guests or working from home? The area above the garage can hold a game room, a bunk room, an office, and more.

Farmhouse Plan 928-373 Upper Floor at Houseplans.com.



