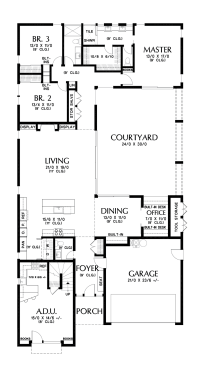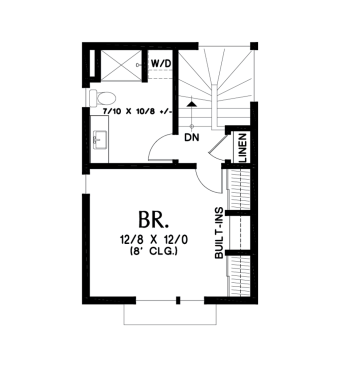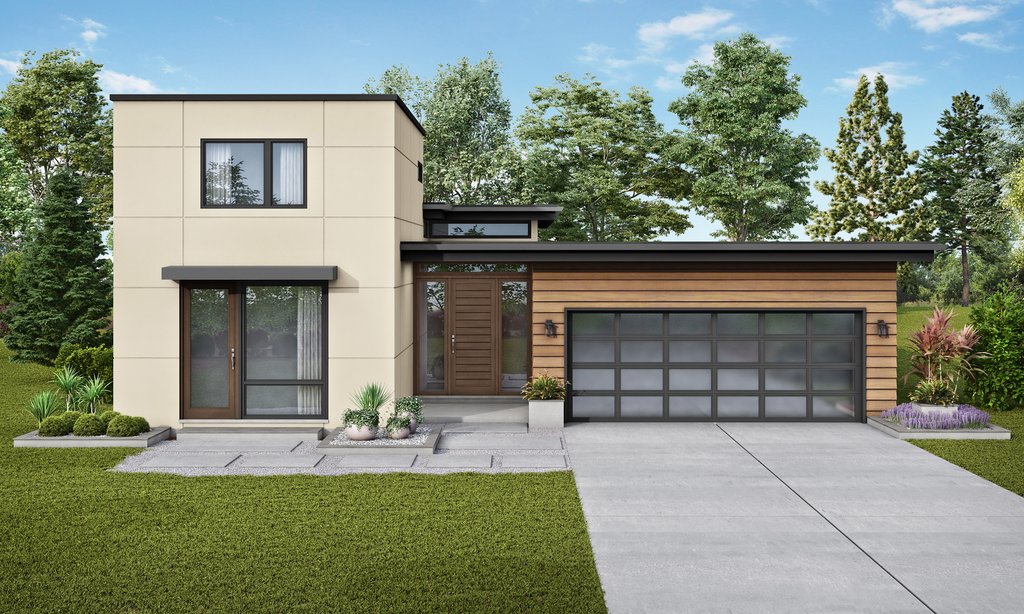Here’s a unique one. This modern house plan with an in-law suite (see details at Houseplans.com) stands out with some key features.
First, the bold curb appeal provides a nice break from modern farmhouse style (though that’s still very popular). See the two-story part on the left? That’s the in-law unit.
Now let’s take a closer look at the floor plan. The layout wraps around a side courtyard, which is a clever way to get indoor-outdoor living on a narrow lot. Three bedrooms cluster at the back of the home, including the main suite with its double sinks and walk-in closet.
At the front of the home, occupants of the ADU have their own entrance. An open kitchen and living space sits on the main floor.

Modern house plan with in-law suite 48-1084 main floor plan. See details at Houseplans.com.
Upstairs, the ADU includes a bedroom and a bathroom. Note the linen storage and laundry closet.

Modern house plan with in-law suite 48-1084 upper floor plan. See details at Houseplans.com.



