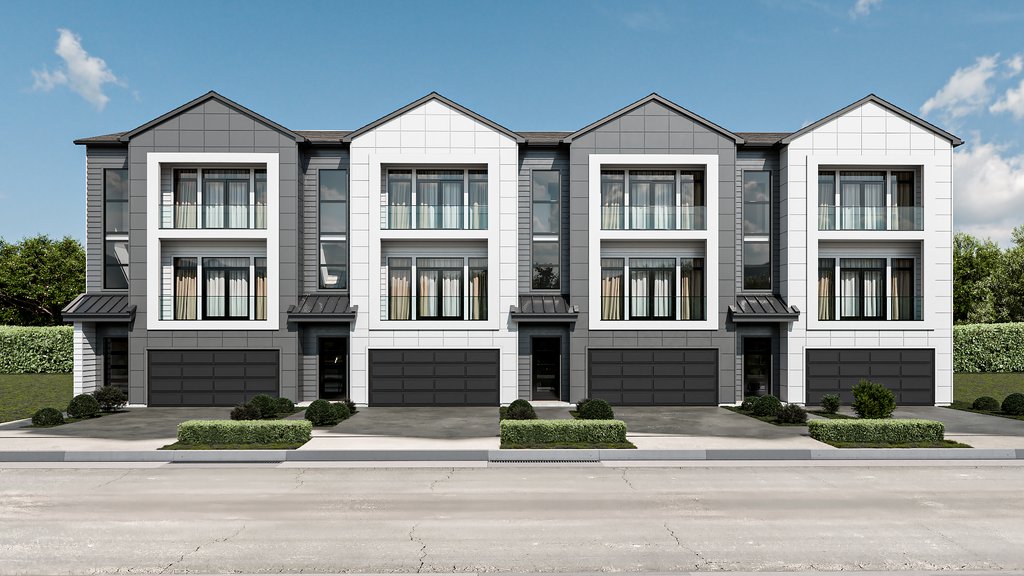Looking for a sleek, simple fourplex home design with front-facing garages?
Here’s a new multifamily plan that presents a streamlined layout with plenty of versatility built in.
Size-wise, this falls somewhere between entry level and move-up. Each unit provides three bedrooms, two of them upstairs and one with plenty of privacy near the garage.
That makes it ideal for, say, a couple who works from home. Or a young family with occasional visitors. Or a single adult who needs room for hobbies. In other words, quite a few different situations.

Let’s take a closer look at the layout. The ground floor showcases a two-car garage for each unit (that’s more generous than you sometimes see on multifamily housing of this type), along with a guest bedroom and a bathroom.

On the main level, the layout is about as open as it gets. Note the spacious walk-in pantry and the large island. Also, a balcony provides a bit of outdoor space.

Upstairs, homeowners get to enjoy a private suite with a surprisingly upscale bathroom. A freestanding tub? Check. Big shower? Check. Double sinks? Yes!
An extra bedroom down the hall holds guests or a child. And that office? Perfect for taking remote meetings.




