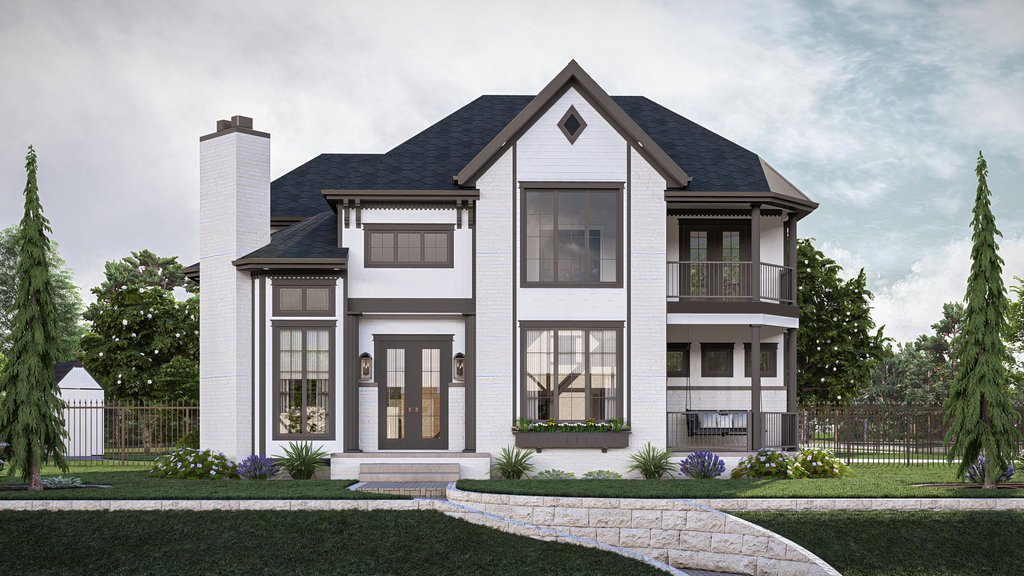It’s been pretty fun lately seeing a variety of modern incarnations of classic home styles. A few examples: modern French country, modern cottage, and of course (the grandaddy of them all) modern farmhouse.
So let’s call this one modern Victorian. And why not? It’s got many of the hallmarks of Victorian design, like (according to the designer) “decorative trim, steep gables, and a front porch.”
But just, you know, modern. For example, check out the study:

A fireplace adds old-fashioned charm to this versatile space. And with those soaring windows, work-from-home folks can enjoy natural light while stuck in virtual meetings (which happens to result in a flattering on-camera appearance…a nice benefit).

Other spaces feel even more contemporary. The open gathering zone flows from the great room into the dining room (seen here) and then to the island kitchen.

Another detail that pulls this design into the present is the main-floor location of the primary suite. And inside, a luxurious wet room makes this space feel like a spa. (Intrigued by the trend? See more house plans with wet rooms here.)

Here’s a look at the first floor plan. Other highlights include the front covered porch (connecting to the main suite), another one in the back, and convenient placement of the mudroom for easy unloading of groceries from the garage.

Upstairs, three more bedrooms hold kids or guests. Bedrooms two and three open to the covered deck, while bedroom four gets compensated for the lack with slightly more generous dimensions.



