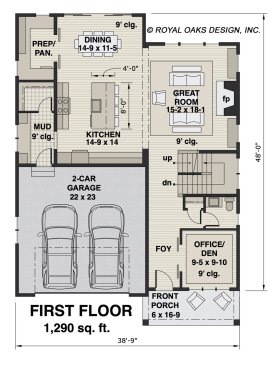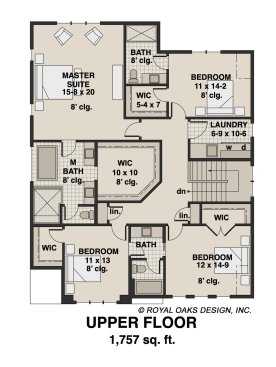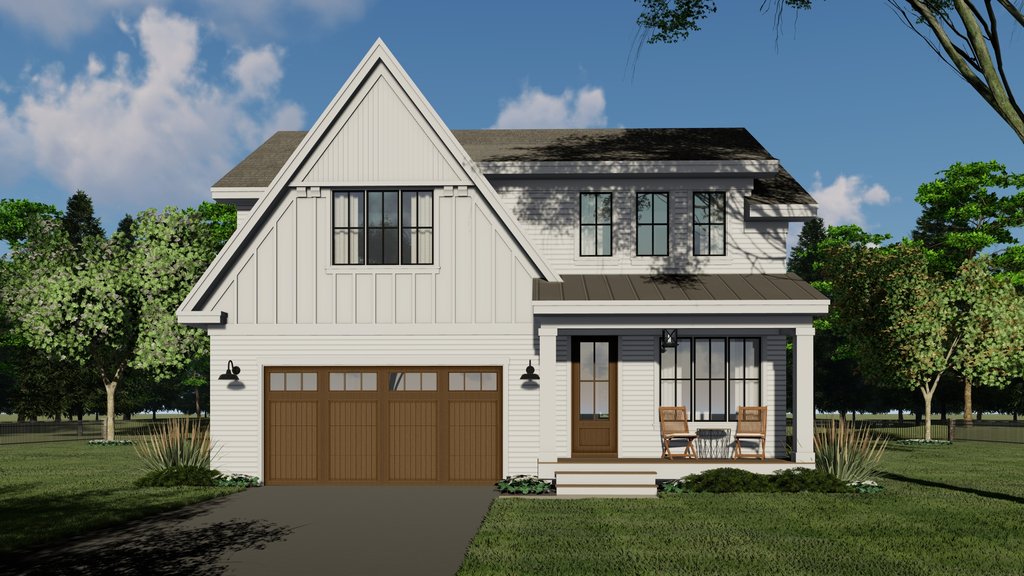It’s not easy to get the space and amenities of a move-up plan to fit on a narrow lot. This farmhouse plan does it nicely. See more views at Houseplans.com.
On the exterior, a welcoming porch adds to the farmhouse style and balances out the front-facing garage.
The main floor opens with a flexible office or den, providing homeowners with a peaceful spot for working from home (note the trendy barn doors). A spacious pantry adds utility to the open kitchen, which flows into the casual and nicely sized dining nook.

Move-up farmhouse plan for a narrow lot; main level. See details at Houseplans.com.
Upstairs, four generous bedrooms hold family or visitors. The main suite shows off a spacious private bathroom with two vanities, a tub and a separate shower, and an enormous walk-in closet. The other three bedrooms also boast walk-in closets.

Move-up farmhouse plan for a narrow lot; upper level. See details at Houseplans.com.



