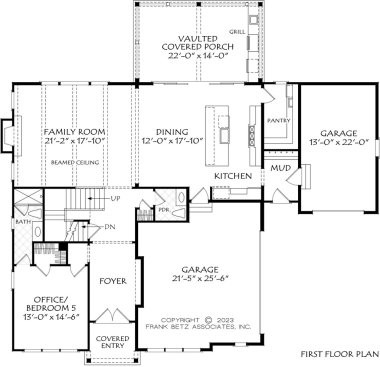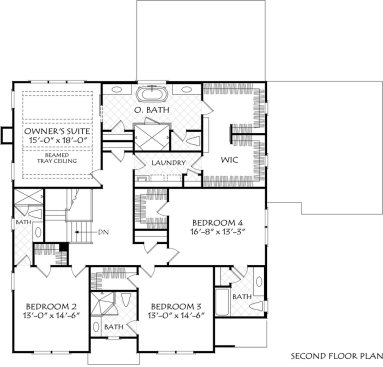Holiday entertaining may conjure images of elegant seated dinners, but the reality is more likely to look like people standing around the kitchen island snacking on appetizers and waiting for the main dish to finish. Here’s a new house plan that’s ready for that exact scenario.
On the exterior, brick creates a warm, traditional look. The three-car garage is split into two sections, with the single-car bay facing the front and connecting to the main house via a handy mudroom.
Now let’s explore the main level. Near the front, the fifth bedroom makes a convenient guest suite during the holidays and a spacious home office the rest of the time (as needed). Everyone will gather in the open kitchen/dining room or step out to the vaulted grilling porch to see what’s cooking. The walk-in pantry nearby makes it easy to keep groceries on hand for impromptu appetizers and snacks.

5-bedroom house plan with open layout, main level. See details at Houseplans.com.
Upstairs, the main suite dedicates square footage to where it counts: the spa-like bathroom and the enormous walk-in closet. The remaining three bedrooms each boast a private bath and walk-in closet.

5-bedroom house plan with open layout, upper level. See details at Houseplans.com.



