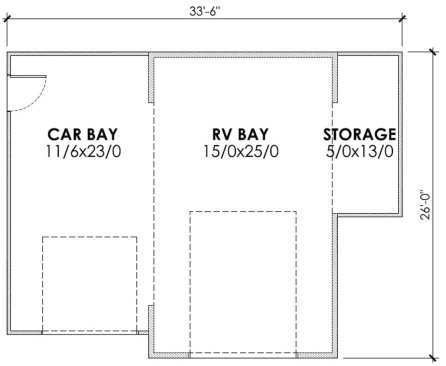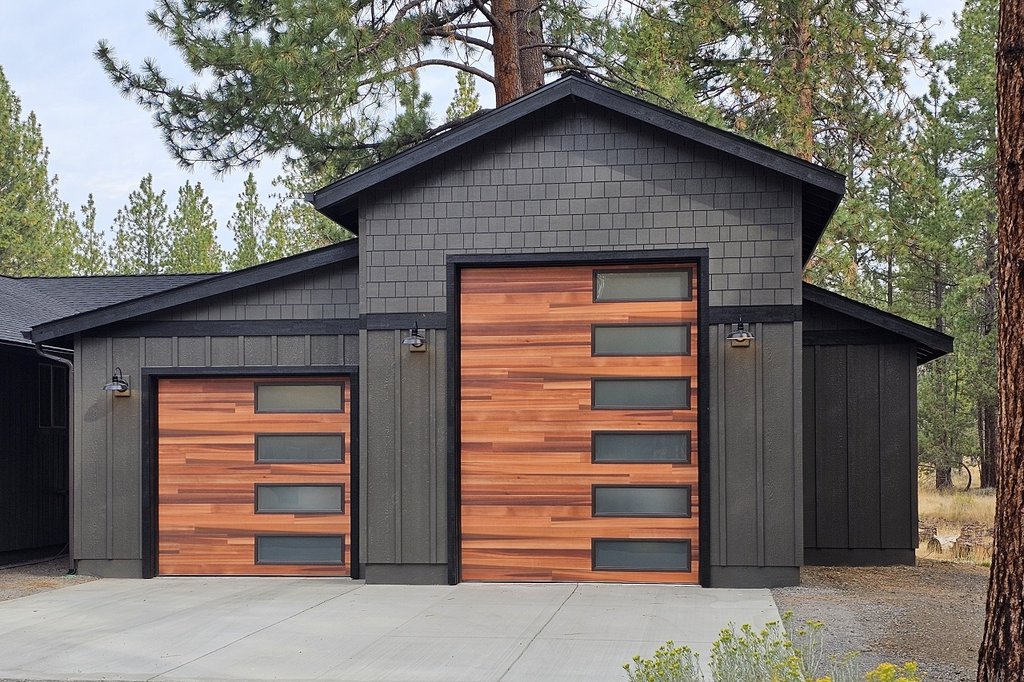The rise of barndominium style has meant that we’ve been seeing a lot of house plans with recreational vehicle garages. But what if you want a simple, detached garage that can store an RV?
That’s where this new plan comes in. Its contemporary styling would make it a good fit with a modern home design. Note the mix of materials that adds textural interest, along with the bold garage doors.
The layout looks simple, but a closer look reveals smart design decisions. First, a side door allows access without opening the garage doors, making it fast to retrieve a tool or a stored box. Extra storage on the right side provides space for odds and ends, or perhaps a workbench. And the RV bay in the middle flows easily into the smaller car bay, which is still quite large, on the left.

Garage plan with RV storage, floor plan. See more details at Houseplans.



