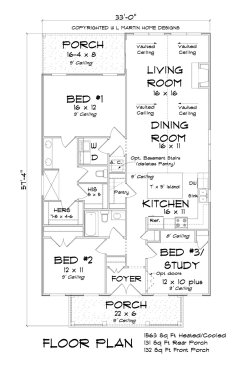Easy, relaxed, and simple. This new cottage house plan, at 1,563 square feet, would make a timeless starter home or empty nest.
On the exterior, the spacious front porch offers a nice spot for relaxing.
Note the plan’s simple footprint. The placement of bedroom 3 near the front makes it versatile for use as a home office if needed, with easy proximity to the full hall bathroom. In back, the primary suite boasts two walk-in closets, a large shower, and two sinks.
In the main gathering areas, the island kitchen flows into the vaulted living and dining space. It’s just a step out from here to the back porch to enjoy a nice evening.

Narrow-Lot Cottage House Plan, Main Level. See Details at Houseplans.com.



