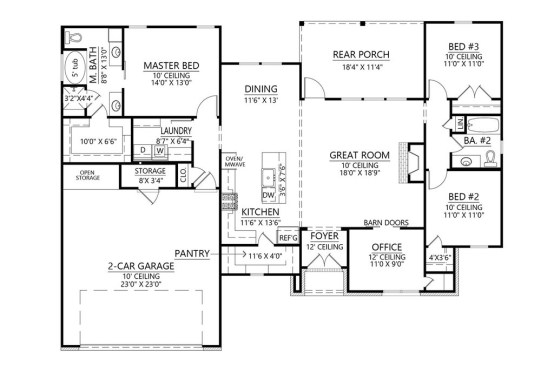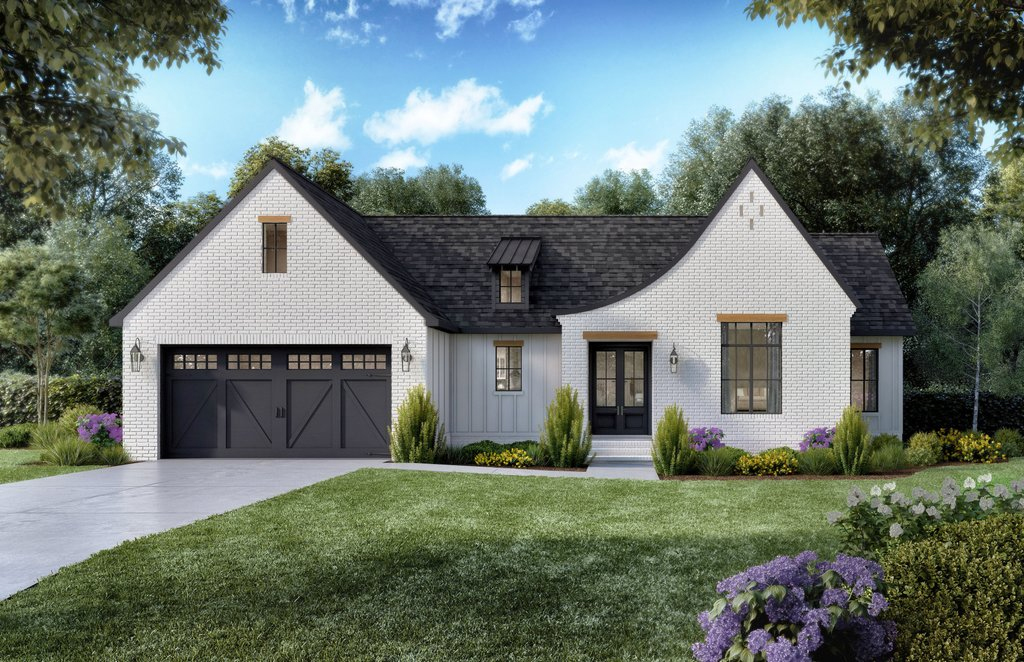Think simple with a twist for house plans in 2023. Here’s a great example (see more details at Houseplans.com).
The exterior shows off a fun, asymmetrical entryway and fresh-feeling brick. Vertical siding adds a bit of farmhouse flair.

1 story floor plan 1074-68. See more details at Houseplans.com.
Inside, the 1,818-square-foot floor plan keeps things simple and open. An office near the front (with barn doors) provides space for working from home. Here’s a pleasant surprise for a home plan of this size: lots of storage. The main suite shows off a walk-in closet, the pantry is also spacious, and there’s even extra storage in the garage.



