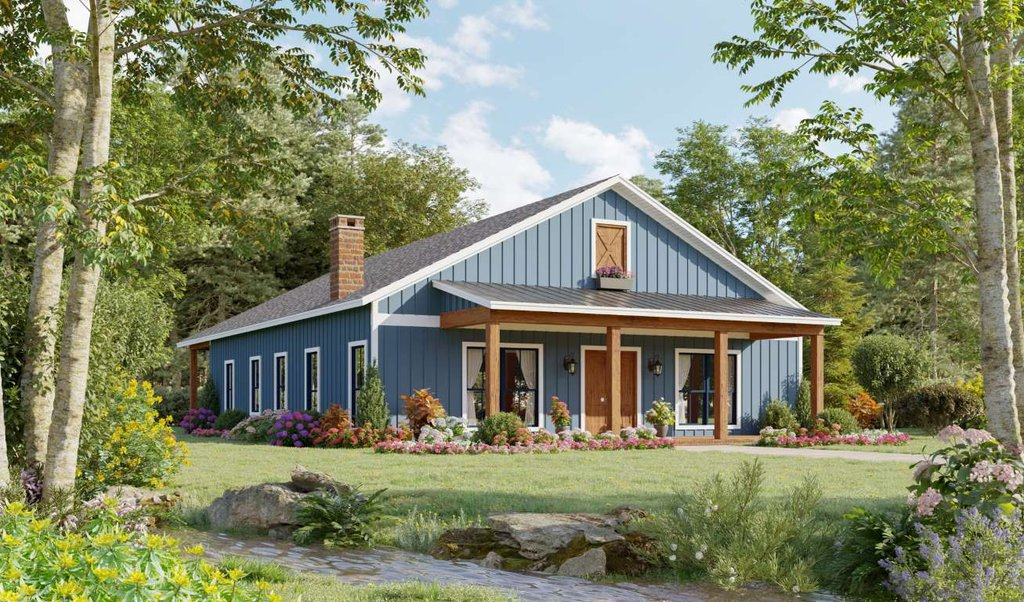Look closely at the floor plan for this simple home design, and you’ll see a few unusual things.
First, you don’t typically find four bedrooms and three baths on one level, and with just 2,000 square feet. And with trendy barndominium style? Even better.
Inside, take a look at the primary suite. The private bathroom shows off some spa-like amenities, such as double vanities, lots of linen storage, and a showpiece tub. Two of the three additional bedrooms share a bathroom between them. Another bedroom sits near the front, where it could become a home office if needed. In the main gathering areas, the layout feels very open and contemporary.

See house plan 21-474 at Houseplans.com



