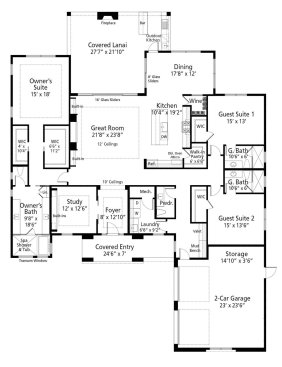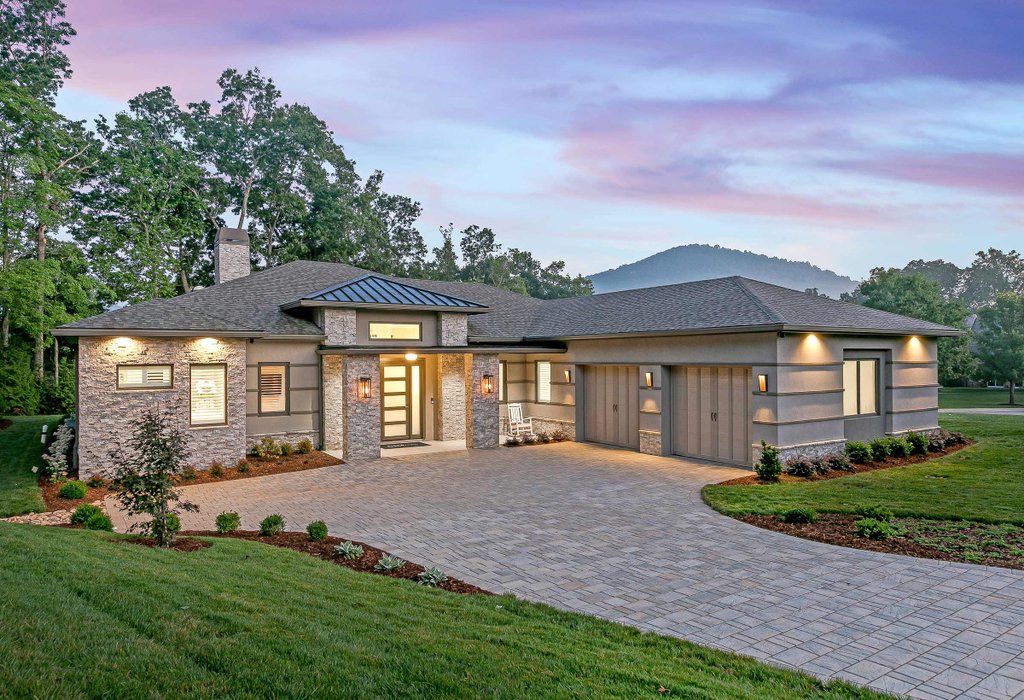If your clients want single-story living without downsizing too much (or at all), here’s a striking home design. See interior views at Houseplans.com.
On the exterior, sleek prairie-influenced details like the hipped roof feel both timeless and contemporary. The two-car garage faces the side, with a window enlivening the front.
Inside, each of the three bedrooms gets its own private bathroom. That means that guests or family members (perhaps a grown child) can enjoy privacy. A study stands ready for hobbies or work.
The great room flows outside to the covered lanai, where a fireplace and outdoor kitchen create memorable evenings. Other highlights include the main suite’s impressive bathroom and wine storage near the open dining room.

Empty Nest House Plan, Main Level. See Details at Houseplans.com.



