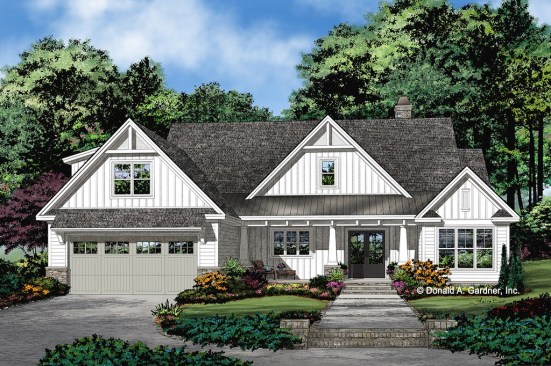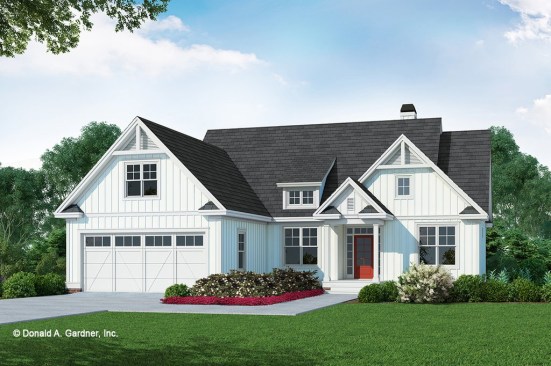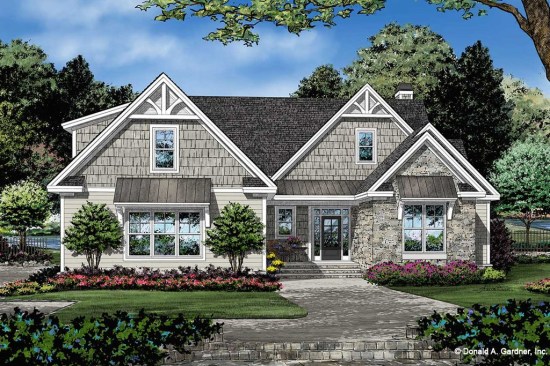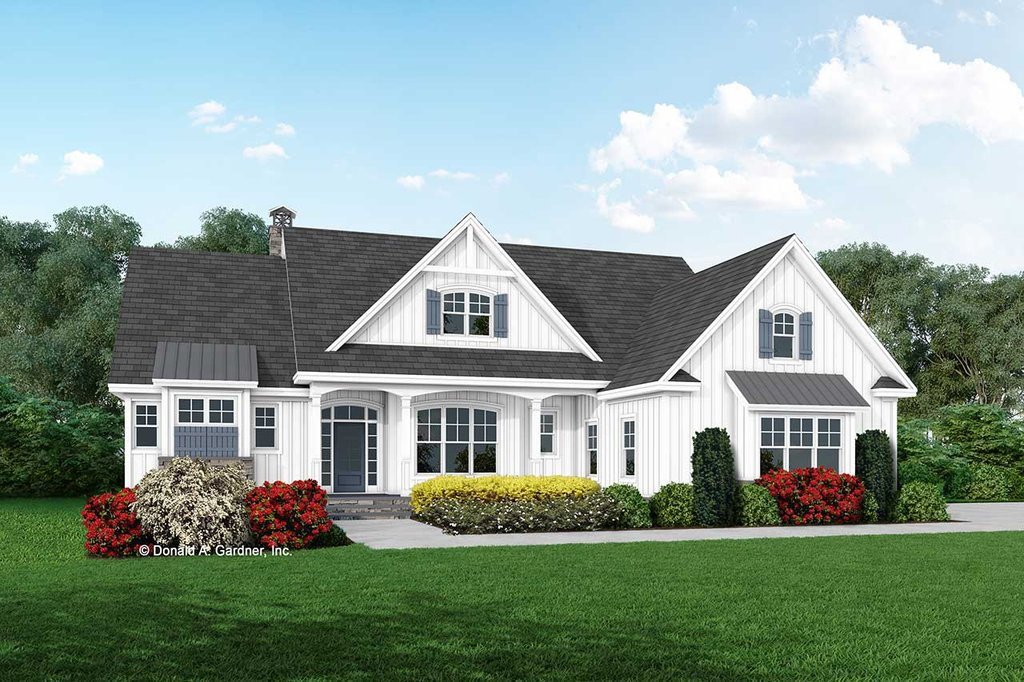Want house plans with a little something extra to dazzle your clients? These flexible floor plans from Donald A. Gardner Architects show off details like skylights, walk-in closets, and bonus spaces.
1,995 Sq. Ft. with Abundant Storage
This versatile floor plan gives owners a fresh open layout between the island kitchen and the great room, with skylights adding brightness. Walk-in closets keep everything organized. Fun touches include a barn door on the pantry and the master suite’s ultra-spacious shower. The bonus room upstairs can be finished for even more space. See more images, information, and the floor plans.

Just under 2,000 square feet, this sleek design would work well for many different types of buyers. Downsizers will appreciate the easy-to-get-around layout, with great flow between the kitchen, dining area, and great room. People who work from home can turn the bonus room into their office. And who wouldn’t love the spacious screen porch? See more images, information, and the floor plans.
1,570 Sq. Ft. with On-Trend Curb Appeal

This small house plan design keeps costs down without sacrificing style. The rustic-inspired exterior fits right in with the current fever for all things farmhouse. Inside, the layout flows from the foyer and dining room into the great room, then over to the island kitchen. The master suite offers owners double walk-in closets and a private bathroom with two sinks. Skylights in the bonus room create a bright, cheerful place for working from home. See more images, information, and the floor plans.

Style meets convenience in this one-story layout. A barn door hides the laundry room on the way in from the garage, with a handy drop zone ready to catch boots and coats. Skylights brighten the master suite and a porch. Here’s a modern detail: the dining room sits next to the kitchen for a remarkably open feeling. See more images, information, and the floor plans.



