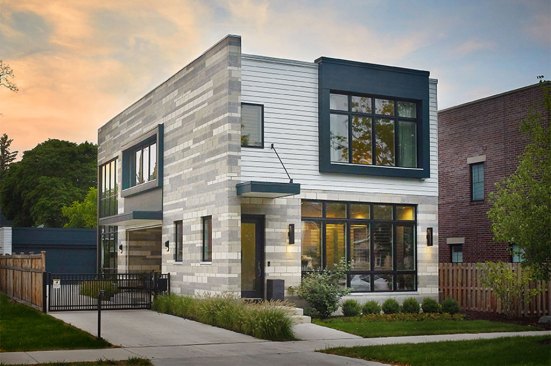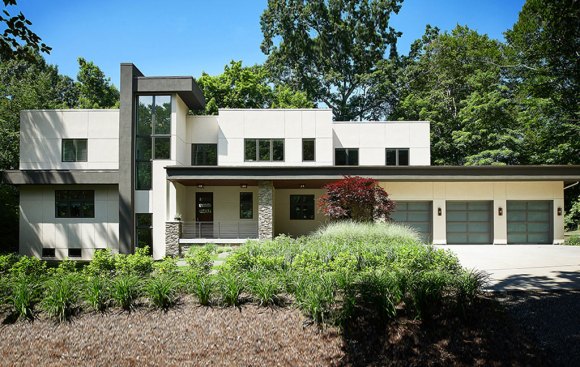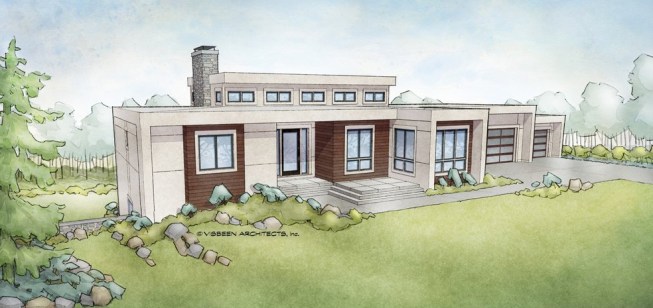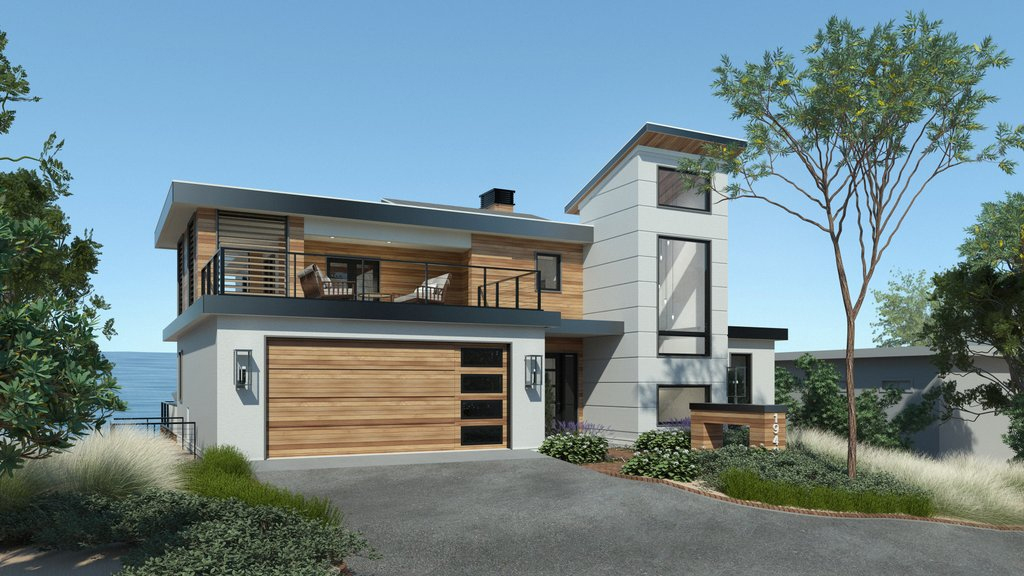Upscale and bold, these modern house plans from Visbeen Architects stand out.
This multi-level design (North Point) features many different outdoor hangout zones, making it ideal for overlooking a beautiful vista (perhaps near a lake or the ocean). The main level shows off an open layout that flows beautifully from the island kitchen to the living area, and then out to the wraparound deck. The master suite also gets a great view, as well as a luxurious private bathroom. Don’t miss the hot-tub patio and exercise room upstairs. See more images, information, and the floor plans.

Ashley Avila Photography
Head-turning style on a narrow lot can be yours with the Wexley plan. The open layout creates great flow, especially around the kitchen’s island and out to the side patio. Thoughtful details abound, like the under-counter wine refrigerator in the dining room (making it easy to pull out a prized bottle during a special dinner) and the master suite’s versatile sitting room. See more images, information, and the floor plans.

Photo by Ashley Avila
It’s all about relaxed everyday fun in this sleek home, the Deveraux. The open kitchen features a unique island with a casual table attached, just steps from the open dining room. Guests can hang out in here or wander over to the living room, where a fireplace creates a warm focal point. A screened deck in back offers protected outdoor living. On the lower level (which adds an extra 1,908 square feet if finished), a beer storage area makes it easy to grab a special barrel-aged bottle to share at the wet bar or in the family room. See more images, information, and the floor plans.

Building on a sloping lot? Make the most of it with a spacious basement. The Luxor 2 gives homeowners a relaxed, generous recreation room on the lower level. On the main floor, the master suite sits quite far from the guest bedroom to preserve privacy for everyone. Check out how open the living spaces feel. See more images, information, and the floor plans.



