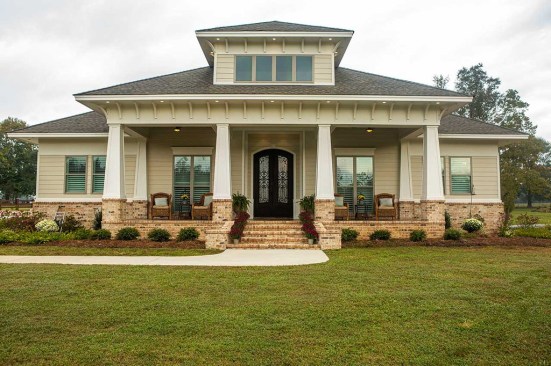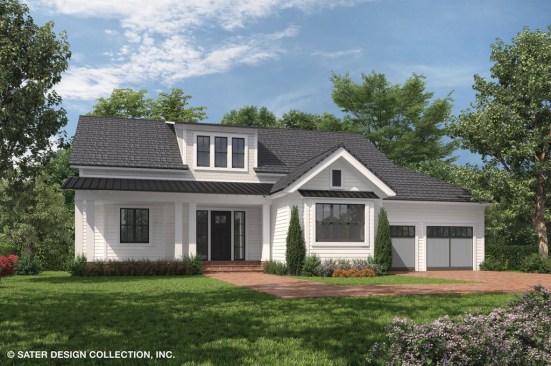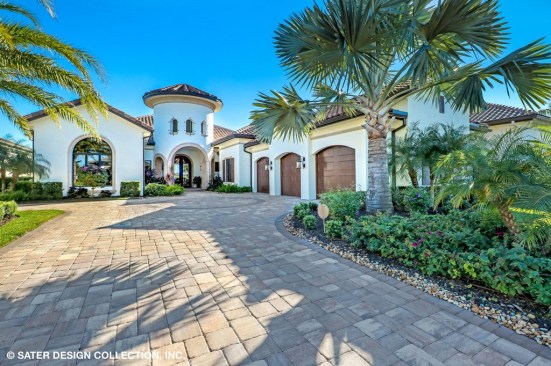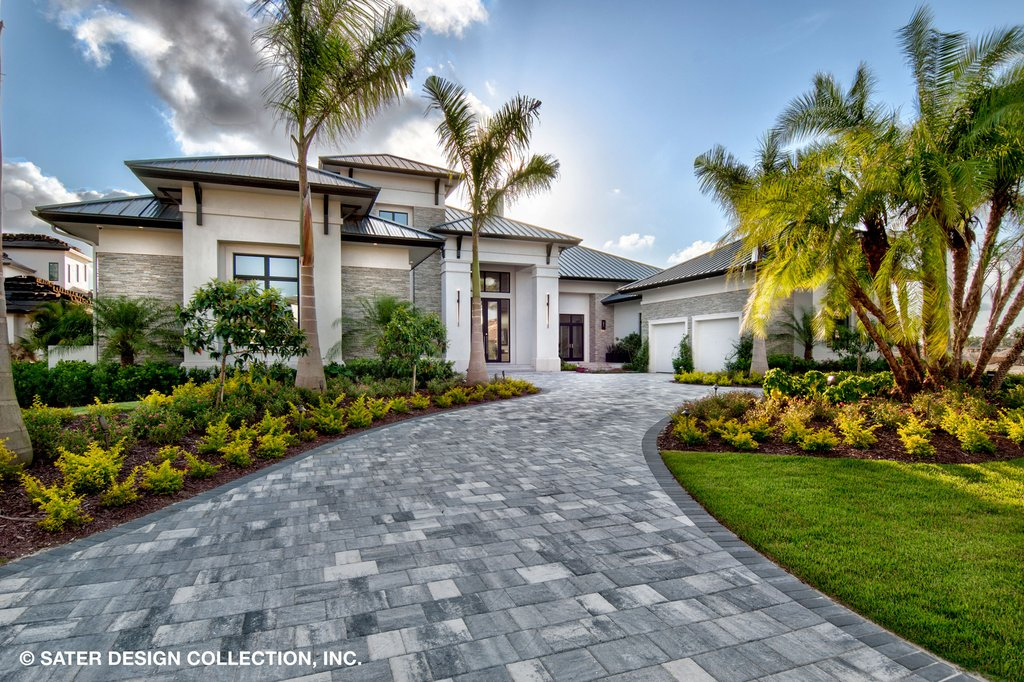Has the idea of home as an oasis ever been more relevant? Designer Dan Sater’s home plans are ready for vacationing at home with relaxed open layouts, spacious home offices, spa-like bathrooms, and generous outdoor living.
This fresh design feels totally luxurious and completely contemporary, thanks to the openness of the floor plan. Disappearing walls in the dining room open the eating space to the back outdoor living areas to create a seamless retreat. Check out the stunning master bathroom. See more images, information, and the floor plans.

Photo courtesy of BJ Harrell & Elizabeth Cockrell
Browse brand-new photos of this elegant one-story design, based on the actual home that Dan Sater and his family live in. The study makes a quiet home office. In the main living areas, the great room flows into the open island kitchen and then out to the spacious rear porch. See more images, information, and the floor plans.

Modern farmhouse style is going strong, and this sleek home plan embraces it. With both the master suite and a guest room on the main level, aging in place is easier. A generously sized office could also work as a home-schooling room. Extra storage in the garage comes in handy for stashing seasonal decorations or lawn equipment. See more images, information, and the floor plans.

Photo by Keith Isaac Photography
There’s nothing fussy or formal about this gorgeous Mediterranean design. Take a look inside to see how remarkably relaxed it feels, from the all-in-one great room to the streamlined master bathroom (with just a big shower, no tub needed). See more images, information, and the floor plans.



