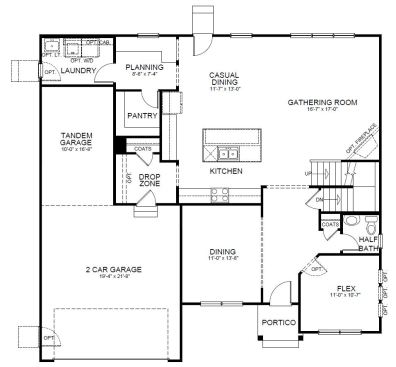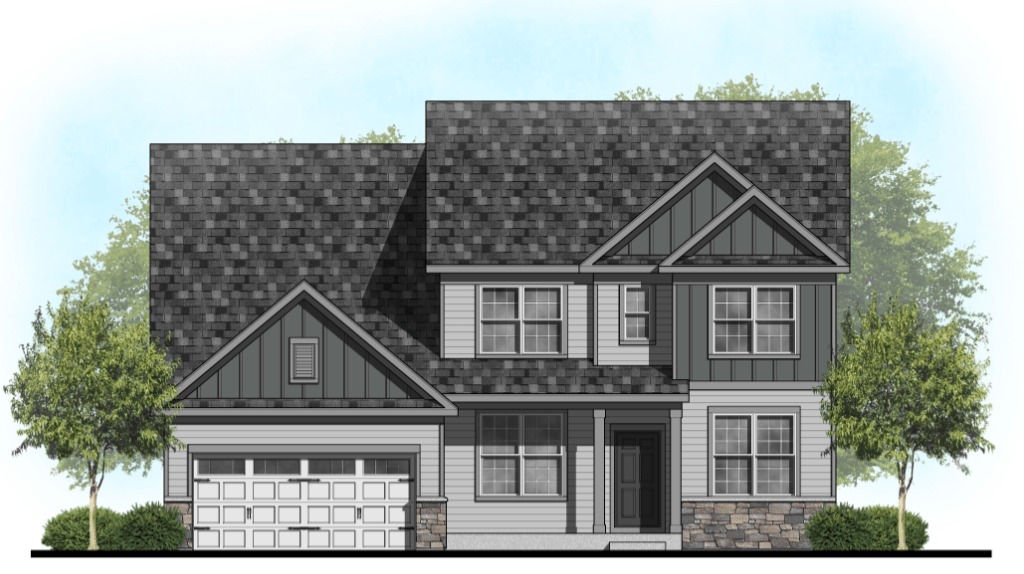Taylor Morrison has introduced new, more flexible floor plans to adapt to changing market demands and enhance the firm’s entry-level options. The new homes, available in the Chicago area, are tailored to customers who desire flexible and more practical home designs.
The builder recently introduced the new floor plans in several of its Chicagoland communities. Stonebrook, Creeks Crossing, Verona Ridge and Woodland Hills all received the new floor plans, which put an emphasis on flex rooms and adaptable options instead of traditional living and dining rooms. Field models of the homes are currently under construction in each community.

Godwin first floor
“These new home plans really hit the market demands we’ve been seeing,” says Bob Meyn, vice president of sales and marketing for Taylor Morrison’s Chicago division. “The new plans also strengthen our entry level options, introducing more efficient and practical features while starting at a lower price point.”

Godwin second floor
Some of the consumer demands driving the new, more flexible floor plans center around the increased requests for more practical options including front flex rooms, options for expandable sun rooms, bigger garages, lofts, walk-in closets, lofts that can be converted into additional bedrooms and more.
The Adler, an approximately 2,467-square foot, two-story home, offers a spacious kitchen with island and a great loft, a flex space near the front entrance, a gathering room and dining room and an optional fireplace. The second level features four bedrooms, a loft, two full bathrooms and a laundry room. Priced from the $290,000s, the Adler includes a three-car tandem garage.
The Becker, also a two-story home, offers a flex space, open kitchen with island, dining area and gathering room. It offers an optional sunroom. The second floor includes four bedrooms with walk-in closets, two bathrooms and a loft. Priced from the low $300,000s, The Becker offers approximately 2,635 square feet of living space.
Finally, the Goodwin, an approximately 2,952-square-foot, two-story home with an open kitchen with island and walk-in pantry, also includes a planning area and gathering room with optional fireplace. The second floor includes four bedrooms with walk-in closets, two full bathrooms and a loft. The three-car tandem garage offers plenty of storage space. The home is priced from the low $300,000s.
“We’re looking forward to showing our home buyers how the homes will fit their ever-changing lives,” says Meyn.



