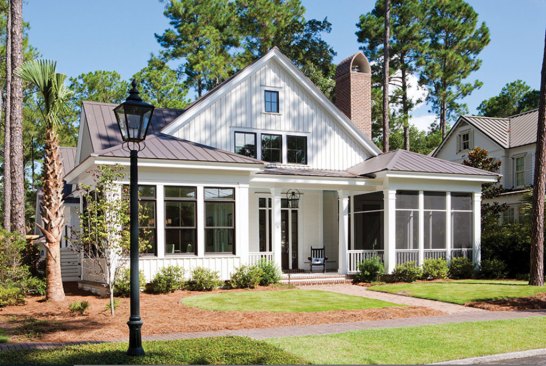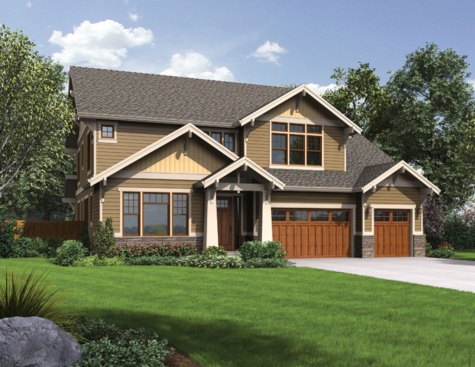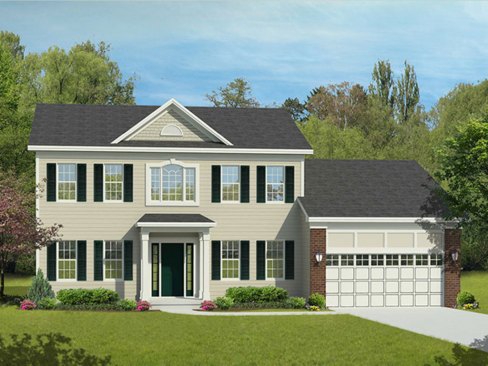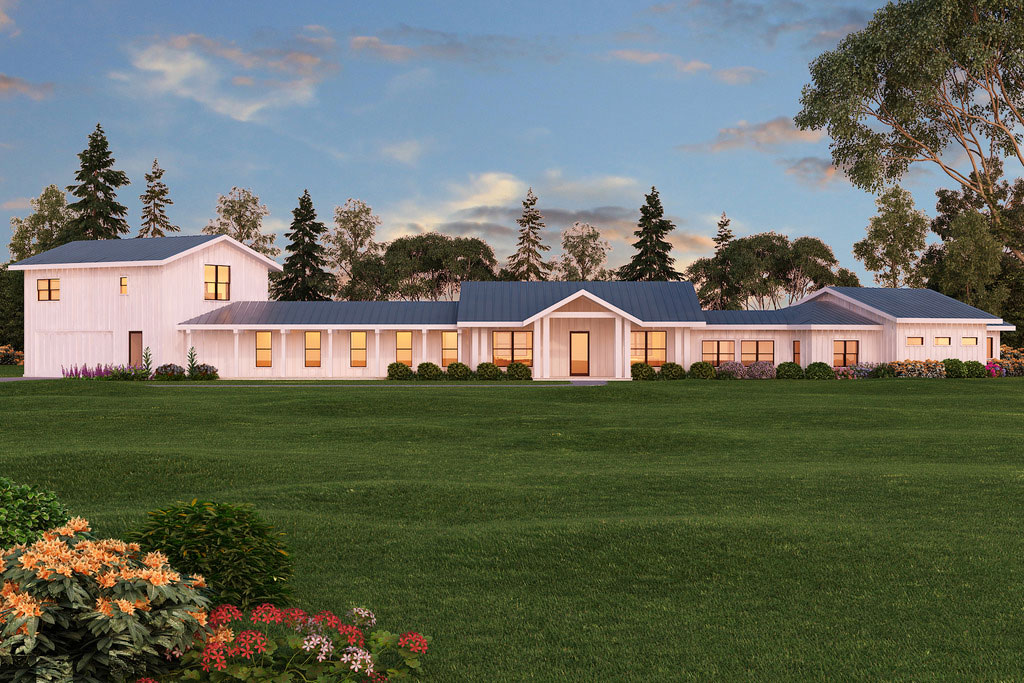If you’re not offering homes that work for multigenerational families, you’re missing out on a big opportunity as 20% of the U.S. population lives in multigenerational homes, according to Pew Research analysis of Census data. And while part of that is elderly adults in the household, the more common situation right now is young adults living at home.
So what kind of floor plan accommodates this? Think beyond the basement with these contemporary layouts. They feature multi-use spaces that offer privacy and comfort to an adult (young or old) but can also serve as spacious home offices, hobby spaces, or other flexible areas.
Complete with a private laundry closet, full kitchen, and open living space, the one-bedroom unit above this home’s garage provides quite a bit of elbow room. Meanwhile, the main floor of the home features an open layout and an impressive master suite that even holds a library. Both bedrooms on the first level open to the backyard. See more images, information, and the floor plans.

Photo by Dickson Dunlap
Above the detached garage, a large studio includes a private bathroom (with a big shower) and a wet bar. That makes this area an ideal private lair for a young adult who’d rather not have to sneak inside the house after a late night out. Back in the main house, many rooms open to a spacious side porch for seamless indoor-outdoor living. See more images, information, and the floor plans.

A spacious guest suite on the main level of this home provides more generous dimensions than one usually finds in a room for visitors. In the private bathroom, a large shower and walk-in closet create a feeling of luxury. Upstairs, the rest of the bedrooms also offer plenty of room for family members, with the theater room available for finishing as a fifth bedroom if needed. A cozy library can become a pleasant homework spot. See more images, information, and the floor plans.
Attached One-Bedroom Apartment

For family members that need a greater degree of privacy, this home provides a unique arrangement with an attached one-bedroom apartment on the main level. This space includes a kitchen, bedroom, full bathroom, walk-in closet, and access to the shared laundry room. A private entrance in back adds another layer of independence. See more images, information, and the floor plans.




