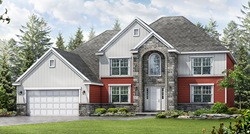Wayne Homes has announced the release of their first-ever five-level split floor plan, the 3,300 sq.-ft Meridian. The plan includes four bedrooms and two and a half baths, and is available in four different exterior styles.
Wayne touts a Meridian home as the “perfect floor plan for a growing family”, according to a statement from Project Development Manager Ben Vogel. The plan features a two-story great room, a customizable recreation room on the lowest level, walk-in closets in all bedrooms, and a separate master-suite level close to the secondary bedrooms.
This new plan was devised after several years of requests for a five-level split from Wayne Homes’s sales teams in Columbus, OH, who have found that the five-level split plans are very popular in Central Ohio as of late. “It’s the best of both worlds for our clients,” Maurie Jones, vp/marketing for Wayne Homes, said in a press release,“a big, spacious home with lots of square footage for an incredible price.”



