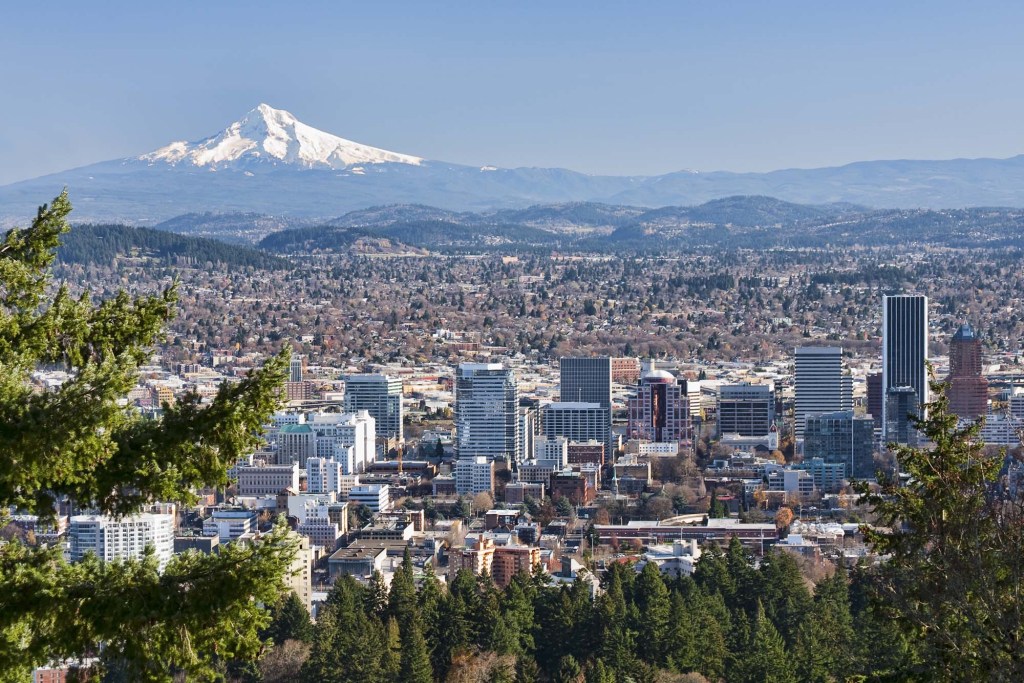According to Metropolis, a new 12-home project in Portland called Origami, could serve as a prototype for a style of housing that is mostly missing from some urban centers – a middle ground that sits in between a single family home and a large scale apartment building. Recent zoning changes in Oregon designed to increase density could help spur things along.
“You see them all over Boston, D.C., countries like England, and throughout the world,” explains Anyeley Hallova of local developer Project^. “But driving around this city, you just don’t see as much in that middle scale. We can’t just have this binary of either living in a large multifamily building or a house.”
Occupying one full block on the site of a demolished midcentury apartment building, Origami’s townhomes each have a slightly different overall form and window pattern but are aesthetically unified through their pitch-black lapped siding and an angular look of folding and sloping roof and façade planes. “We experimented with pulling and pushing and trying different forms,”
Waechter Architecture founder Ben Waechter explains. “It wasn’t until we tried this one version, where we folded both the walls and the roof planes in a way that’s different from a typical of a gable, that we were able to get the right balance. It creates an identity for the community, but at the same time breaks the scale down.”



