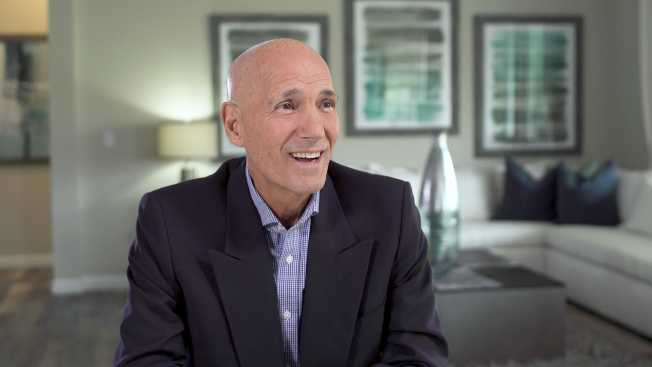The placement and the constitution of objects can affect how the indoor environment impacts the ongoing health of the resident. Just by placing things in a certain order, height or location, a home can respond to its occupants in an entirely new, more livable, healthier way.
Attila Lawrence, professor at UNLV, leads programs for designing health care facilities for the university’s Master of Healthcare Interior Design Program, the first of its kind in the US. He has been an expert resource for the design of the 2019 BUILDER KB Home ProjeKt, Where Tomorrow Lives, focused on health and well-being in housing. The program is focusing on designing functional, appropriate spaces in health care facilities and supported by neuroscience research and trends.
Lawrence contributes to a strong cast of professionals who are collaborating to benefit the ProjeKt design.
Avoiding Accidents
Another important aspect of healthy design is creating a floor plan with the fewest number of hazards possible.
“Probably the most effective way good design can minimize accidents in the home is by eliminating trip and slip hazards by avoiding thresholds and steps wherever possible and providing flooring surfaces with the proper coefficient of friction,” says Manny Gonzalez, FAIA, principal at KTGY Architecture + Planning. “In the kitchen, it’s important to have everything within easy reach. It’s much easier to pull out a drawer in a base cabinet to get to that bowl in the back than it is to get down on your knees and pull all of those other items out first. But probably the simplest one is avoiding the combination microwave and range hood that requires the resident to reach over a cooking surface to use the appliance.”
Spotlight on Sleep
Circadian rhythm is a biological process that takes place every 24 hours and aligning with it is the basis for healthy sleep patterns. Historically, humans have evolved from hunter and gatherer and agrarian societies to move urban lives, with access to a number of different lighted devices. As that evolution has taken place, that marriage of our rest and awake patterns with natural exposure to sunlight and the benefits of that have become very inconsistent.
“Empirical research has shown that this inconsistency may lead to chronic diseases,” says Frederick Marks and Dr. Satchin Panda, professor and principal investigator, Regulatory Biology Laboratory, Salk Institute. “In designing a home of the future, there should be consideration to allow access to bright, daylight spaces during the day while offering controls at night to manage the quantity and quality (e.g., spectrum, color) of electric light emitted from the exterior of the home and all of its interior spaces.”
Not only can poor sleep have these negative risks, a recent report from UC Berkeley research shows that sleep-deprived people feel lonelier and less inclined to engage with others, having impacts similar to social anxiety.
Managing the Cost
Joe Showers, leading developer with a focus on health and wellness in senior and vice president and board member for The Views Holdings, built the first WELL gold certified multifamily building in the country.
“The features that make the building ‘healthy’ for the occupants are doubly important in a facility where many people are indoors 24/7,” Showers says. “Even if you are there for just 8 to 10 hours, you want it to be as nontoxic as possible.” The design of the building has free flow and independence in way to show respect for the residents, so they don’t feel just warehoused.
Showers speaks to the economics of providing this type of lifestyle, pointing out that it costs about a 10% to 15% premium. However, the real cost is in the research.
“The more research you do, the more things you can work around,” Showers says. “If you use ceramic as opposed to vinyl, then you eliminate that. You can go cheaper with vinyl, but it may cause problems if it’s not the right vinyl.”
Showers finds that there is appeal to creating a healthier environment to a broad group of residents. There is a certain target he wants to capture who are able to afford that type of living and who understand the quality and the health benefits–and that they will pay for the better product.
For Today and Tomorrow
Home owners shouldn’t have to think about moving based on physical limitations. A home can be designed more thoughtfully to work for them today and tomorrow, which doesn’t need to cost more.
In this short video, Lawrence speaks to the various ways design can address healthier living.
The KB Home ProjeKt puts many of these ideas into action.
“Simple things like proper lighting and contrasting colors allow residents to function well as their eyesight changes,” says Gonzalez. “A walk-in shower instead of a tub is not only easier to use, but a more dramatic home feature. Eliminating upper cabinets in the kitchen puts everything in easy reach. And manufacturers today have made great strides in creating grab bars that look like decorative bath accessories and kitchen and bath fixtures that have touch-less operation. Even window manufacturers now have products that have been approved by the Arthritis Foundation.
To track more best practices associated with the BUILDER KB Home ProjeKt, visit www.builderonline.com/kbhomeprojekt frequently.





