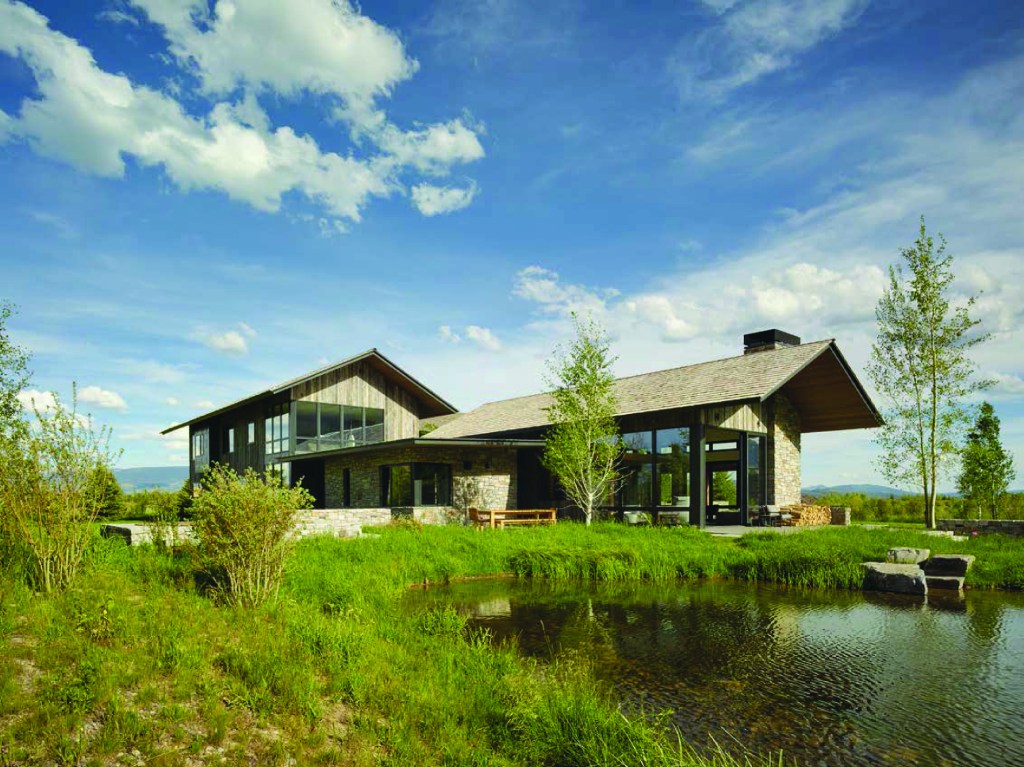Nestled at the base of Jackson Hole Mountain Resort, this pine-and-stone clad residence, at first glance, appears much like the wooded Wyoming community’s neighboring homes. However, a contemporary interior pays tribute to the clients’ Swedish roots with clean lines and a minimal palette.
Flanked by the Gros Ventre Range and landmark Sleeping Indian Mountain to the east with the Tetons to the west, the 6,200-square-foot dwelling, designed by local firm Carney Logan Burke Architects, places the sun and regional climate at the core of the design’s framework. Mapping, scaling, and solar positioning were used to determine angles that best capture the sun, creating a light-flooded living environment with outdoor spaces that frame the site’s panoramic landscape.
Initially, the Shooting Star Residence was designed as a vacation home for a family that sought an occasional, quiet escape from New York City. But halfway through the design process, the couple decided to switch the home’s purpose from weekend retreat to primary residence, and the focus shifted to designing a home that would offer a comfortable transition for the couple and their two young children yet still adhere to local building restrictions.
“We have a specific set of challenges here in Jackson, including the high altitude, drastic seasonal changes with temperature swings, and we’re in a very high seismic zone due to a fault that runs through and underneath this valley,” says architect and interior designer Jen Mei.
“Additionally, the architectural design guidelines of the Shooting Star subdivision dictate much of what we can do. [The community] is especially particular about roof forms. Gable roofs are an iconic design element that symbolizes ‘home’ to many in the West.”
Blending the traditional architectural style prescribed by the subdivision with the clients’ affinity for minimalism, the architects dramatically extended the structure’s overhang to three times the typical length. Angled to absorb optimal solar gain in the winter while the sun is low, it also provides shade and cool relief in the summer by blocking the sun when it sits higher and stronger. Cantilevered eaves protect the house and exterior spaces from considerable snow loads during the wintertime and preserve column-free views.
The palette was kept clean and restrained, incorporating the same neutral creams, browns, and stone found within the landscape. Natural timbers and dark oak flooring contrast with the clean white walls and white oak millwork. Along the façade, reclaimed wood siding—sourced from disassembled horse and cattle corrals—is paired with a locally quarried Chief Cliff gray stone and rustic steel accents.
In accordance with the subdivision’s strict energy codes, the firm consulted with a team of engineers to tighten the building’s envelope. Roof and crawl spaces were sealed to offset the amount of glass in the triple-pane, 14-foot-high windows and sliding doors.
“Much of the work put into designing these kinds of projects takes place behind the scenes and is essentially invisible on the surface,” says Mei. “And that’s also part of the challenge: making a home aesthetically beautiful while responding to the functional demands of the environment.”
For Jackson Hole, those demands include designing a home to be adaptable and enjoyable through two very different local climates. To meet that challenge, the architectural firm created various exterior spaces around the house that contain all-season features such as a fire pit and hot tub. Meant to draw families outdoors even during the coldest months, the design establishes a balanced relationship between the Shooting Star Residence’s indoor sanctuary and its mountainous terrain.
Project: Shooting Star Residence, Teton Village, Wyo.
Architect: Carney Logan Burke Architects, Jackson, Wyo.
Landscape Architect Agrostis, Jackson
Contractor: On Site Management, Jackson
Living Space 6,200 square feet
Cost: Withheld



