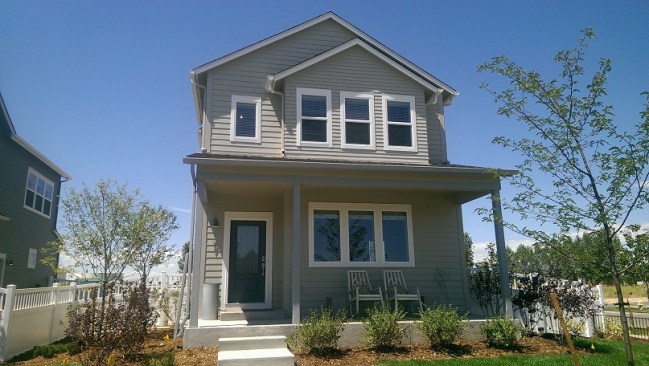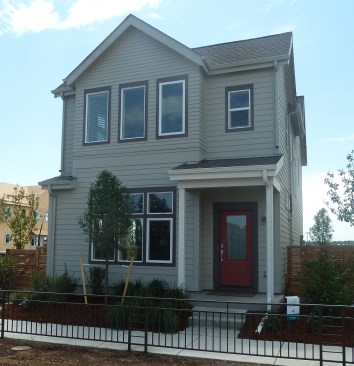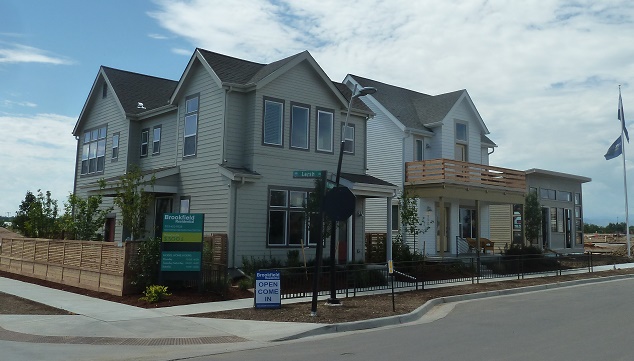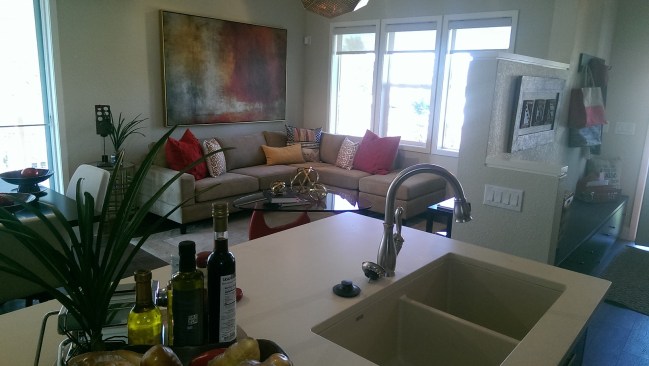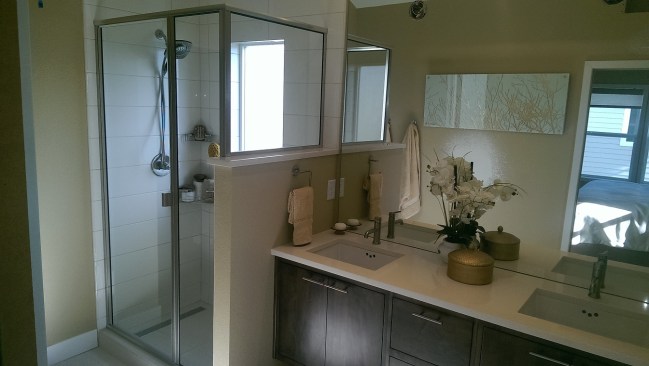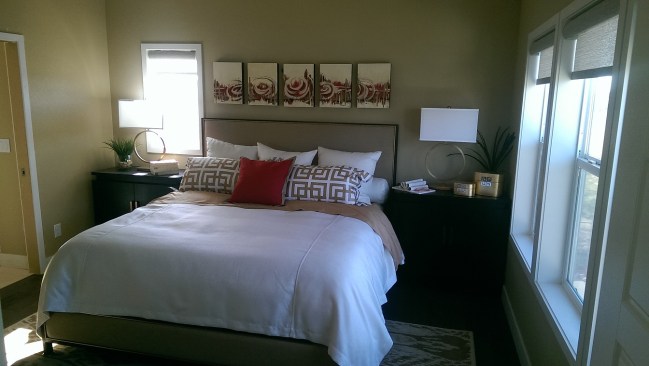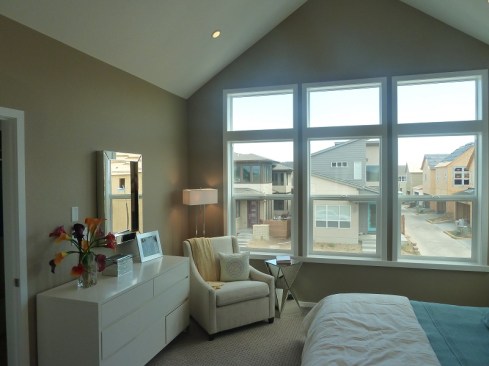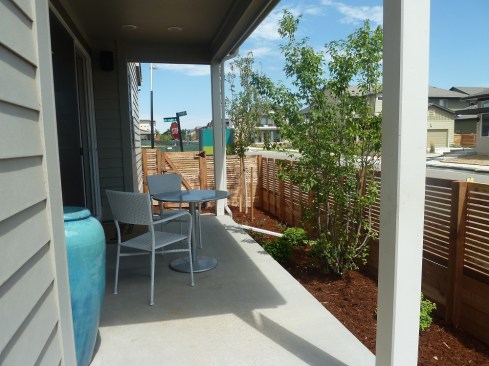Brookfield Residential is offering a new line of homes in the Denver area that cater to buyers looking for convenient living at a convenient size–and reduced price.
The production builder has introduced two “Tealight” models at its Brighton Crossing and Clear Creek communities. The firm is marketing the 1,300-to-1,526-square-foot models as “the right size for the right stage in life,” with prices ranging from $274,980 to $354,880. Here, BUILDER talks with Jim Van Gelder, general manager of sales and marketing about the success of the downsized floor plans.
What prompted you to offer a
line of houses in such small square footage?
Historically speaking, the
square footage of the homes in the Brookfield Residential Tealight portfolio is
actually in the homebuyer’s “sweet spot.” At a range of 1,298 to 1,596 square
feet, we’re looking at the size of homes that most Americans preferred back in 1973
when the median home was 1,525. Coming out of the recent recession, we saw an
attitude of pragmatism emerging among homebuyers, and we anticipated that the
trend toward ever-increasing square footage would begin to reverse, even in a
thriving economy.
Who are the houses marketed to?
There are several well-defined
groups of home buyers who are particularly attracted to the Tealights, and one
is the group of buyers making the transition from condo or townhome into a
single-family home. Quite often, especially in Colorado, families are looking
to leap directly from apartment living into a single-family home, and this is
the best way to make that happen. Of course, there are those folks who just get
tired of the responsibilities that come with larger homes, and they realize
they just don’t need all that space. They can be all ages–seniors, young
newlyweds, first-time parents, professional couples, etc. The Tealight homes
provide a new-home niche, in terms of their size, that has previously been
difficult for buyers to find.
What has been the reaction from
buyers?
When they walk into these homes,
they first comment on the sense of openness and brightness that Brookfield has
created via the architecture and the abundant window space, along with the
connection to the outdoor-living space.
After walking through the homes, it dawns on them that they will have less upkeep living there — less to clean, less to maintain; and that translates into more leisure time for hiking, biking, soccer games, etc. on the weekends. Then they begin to imagine creative ways they can put the space to good use. For instance, Brookfield has laid out an area at the top of the stairs that some people will use as a study, a reading nook, a play area for the kids, or all three.
Buyers also recognize that they can “gain” space by organizing closets with an array of shelves. And then they start thinking ahead to the point 10 years down the road when they need to re-sell, and how easy it’s going to be to find a market for this kind of home.
