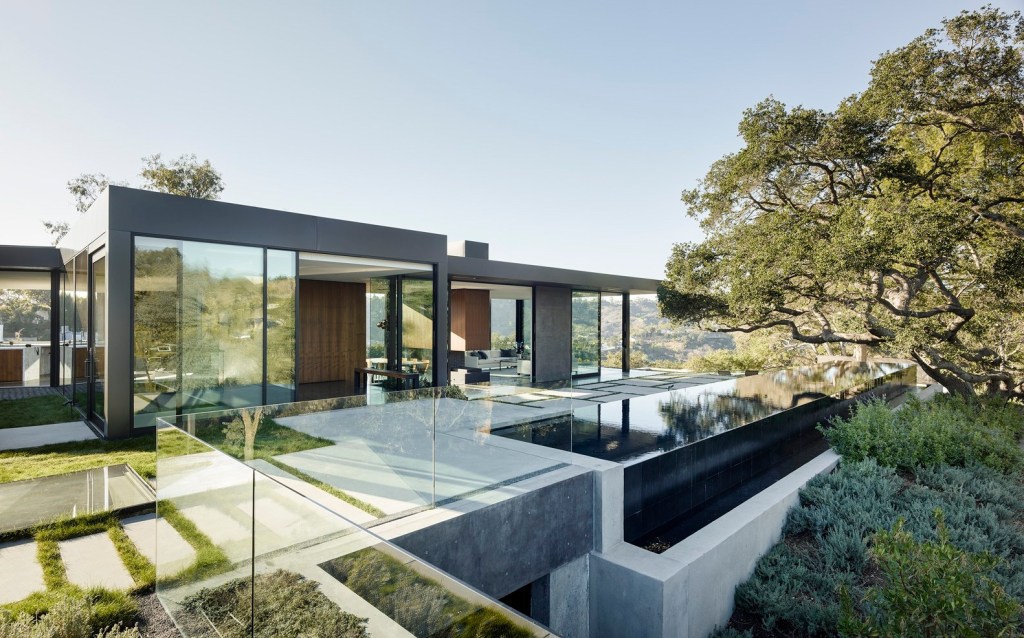Nestled into the highest point of a Beverly Hills, Calif., canyon, the design for Walker Workshop’s Oak Pass House was informed by 130 protected coast live oaks that occupy the hilly, 3.5-acre site. “We couldn’t flatten the site and start from scratch, so we ended up stitching the home into the site’s conditions,” says the project’s principal architect and designer Noah Walker, who conceptualized a series of spaces that coexist with the oaks and take advantage of Southern California’s temperate climate.
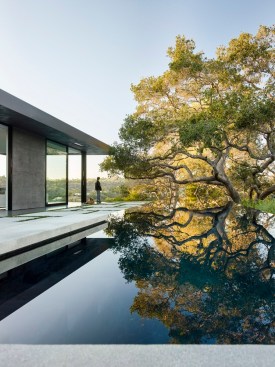
Joe Fletcher/ OTTO
Without sacrificing sunlight, the local design-build firm buried two-thirds of the house into the hillside, splitting its living spaces into three volumes that weave around the trees and fully integrate the house into the hills, with minimal impact on the natural landscape. At 8,000 square feet, the house is sizably grand, but its stacked, multi-level design with just a single-story pavilion above grade gives the space an intimate feel. The team opted for a concrete slab structure, which allowed for longer cantilevers and less deflection than wood, affording the project a weightless and airy aesthetic. “The client’s original vision was that the walls would be clad with stone,” Walker says. “During the process, we showed him that if the concrete was left exposed, detailed, and taken care of correctly, it would be an outstanding feature for the house.”
To camouflage the house and draw attention to the landscape, the architects juxtaposed the gray façade with floor-to-ceiling glass and topped the rectangular volumes with greenery. The lush rooftop blurs the distinction between house and land, and adds an on-site herb garden for the client, who enjoys cooking. Having worked with Walker Workshop on the site’s guesthouse in 2013, the client entrusted the firm with the design but was involved in selecting the home’s kitchen features, such as its finishes, details, and centerpiece wood-burning stove. To create a bright cooking and eating environment, the team spent time on-site with the client before anything was built, and positioned the kitchen where it would best capture the low afternoon sun.
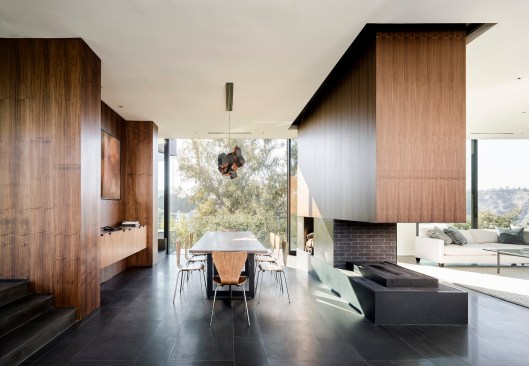
Joe Fletcher/ OTTO
As for custom details, there are plenty. Situated below a 75-foot-long outdoor infinity pool that bisects the house, a wine cellar holds a 920-bottle custom wine wall that was mocked-up and built on-site by the architects to house and chill the client’s extensive collection. In addition to a gym, saunas, fire pits, and a film screening room, a music room offers seating for 80 guests. For the house’s three-car-garage door, the firm took an image of the shadow produced by the oak trees, and turned the graphic into a cut aluminum piece using parts from a Schweiss aluminum airplane hangar door and finished paneling that the team fabricated in-house. “None of the local garage-door businesses wanted to touch this, because it was so far out from their usual installations. So, the five of us figured it out,” says Walker. “That was a great experience for us as architects and also general contractors … to have to push our design process that far through.”
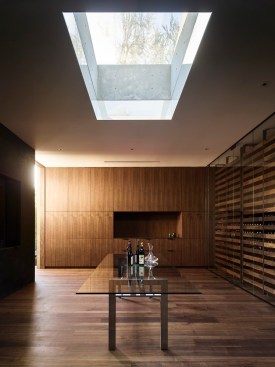
Joe Fletcher/ OTTO
The house is primarily oriented north to protect the structure from extreme sun and weather conditions, and its lower-level spaces—which are flooded with natural sunlight—benefit from California’s below-grade specifications that exempt underground rooms from a property’s allotted square footage. Each of the house’s upper components, which contain the kitchen and communal living and dining spaces, are rotated slightly to frame unique views of the site’s panoramic vistas. On the lower level, a hallway grants access to the bedrooms, which open to sweeping views of the canyon below. Flanking the hallway, a sunken courtyard brings in light and air from above. “Walking through the floor plan is a cinematic process because of the way the house twists and turns. Nothing is predictable in this house in terms of the way you experience the land,” says Walker.
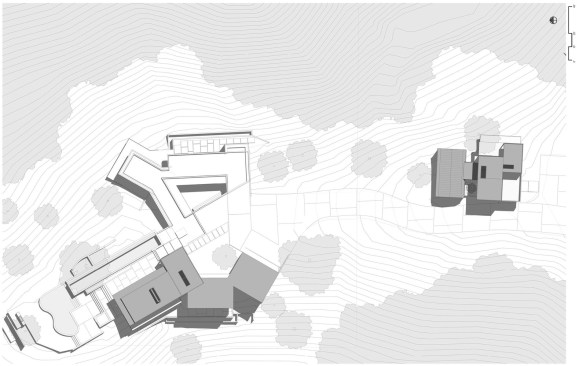
Walker Workshop
Project Oak Pass House
Location Beverly Hills, Calif.
Architect /Designer Walker Workshop, Los Angeles
Builder Walker Workshop, Los Angeles
Structural Engineer John Labib & Associates, El Segundo, Calif.
Size 8,000 square feet
Site 3.5 acres
Construction Cost Withheld
