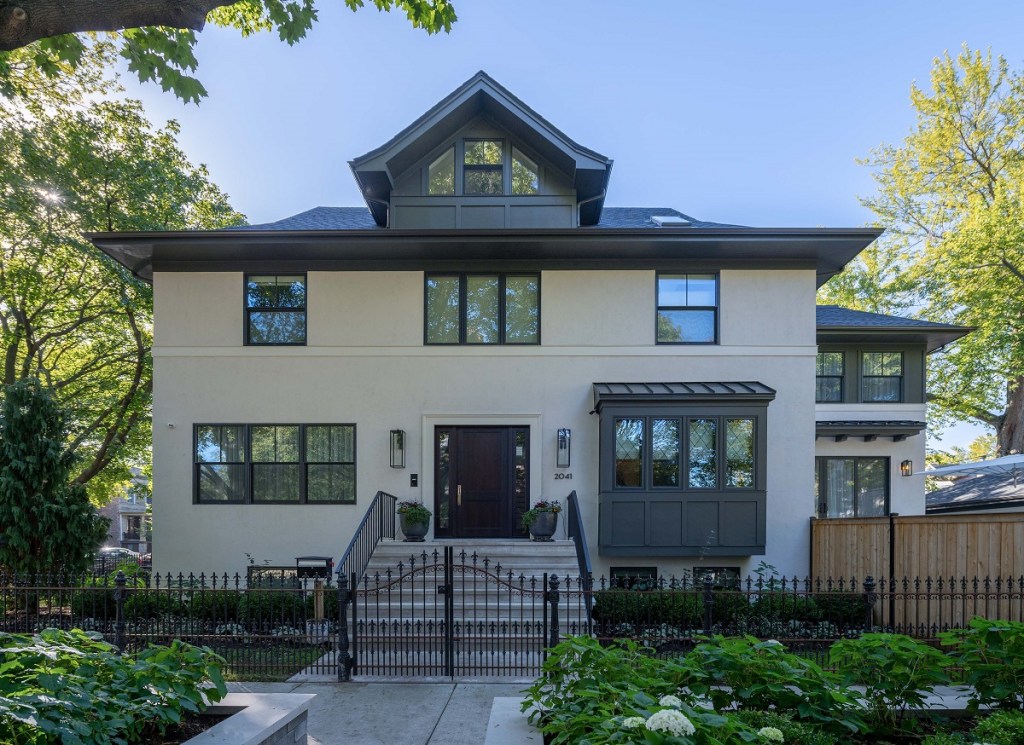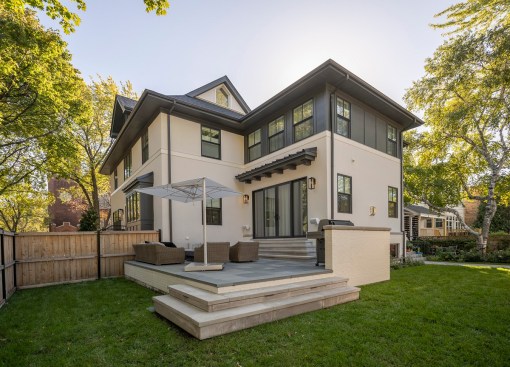
Michael Lipman
The team added an outdoor living space off the family room for al fresco dining and relaxing.
When Brent Widler, founder of Chicago-based Widler Architecture, was studying at Iowa State University for his architecture degree, he unwittingly met a connection that would lead him to a project many years later that would be celebrated by the U.S. Green Building Council (USGBC).
Through good friends, Widler was approached for help in updating a recently inherited 119-year-old family home on the north side of Chicago. With a background in construction and previous experience with LEED buildings on the commercial side, the clients knew from the start that they didn’t just want to update the Tudor home to be new and fresh. They also wanted it to reflect their personal commitment to sustainability.
“They were looking for somebody to help massage their ideas and point them in the right direction,” says Widler. “They really wanted a partner in design and construction.”
After a full whole-home remodel, the Byron House reflects a more present-day design taste and is environmentally friendly.
For the team’s commitment to materials, efficiency, and the community, the project was recognized as an Outstanding Single-Family Project in the 2022 LEED Homes Awards. In addition to the award, the house became the first LEED Platinum home designation in Chicago and was a spotlighted project for LEED’s Top 10 of 2021 campaign.
The effort to reach the highest level of sustainability for this project included collaboration with VCA Green’s Robyn Vettraino, a LEED Accredited Professional and fellow Iowa State alum.
“Creating a healthy and enjoyable environment that also reduces utility costs was the ultimate goal here, but gaining LEED Platinum certification status was the cherry on top,” stated Widler when the project was awarded. “And to be able to have the connection back to Iowa State University working alongside Robyn and [the client] Jackie Newman was so special considering we have been friends since architecture school.”
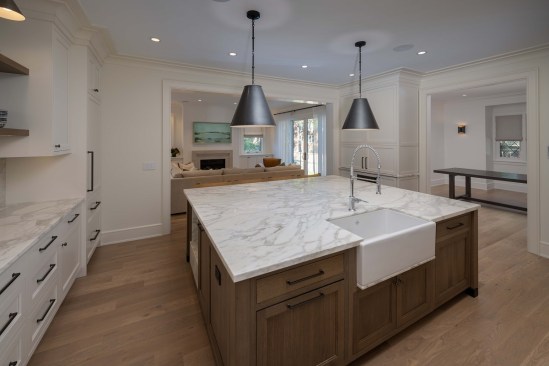
GAZ
To create a more open floor plan, several of the home’s cased openings were expanded.
From Old to New
According to Widler, the home “really hadn’t been touched in a long time.” It still had the original stucco and trim on the outside, while the floor plan inside was “dark and dated.”
Byron House Details
Location: Chicago
Architect: Widler Architecture
Builder: Wolff Contracting & Development
Project Size: 6,524 square feet
Site Size: 124 feet by 62 feet
Completion Date: May 2021
On the exterior, the team was conscious of not interrupting some of the main elements of the home’s historic façade, including the symmetry of the front walk, but was able to replace the old, heavily textured stucco with a fine, more contemporary stucco. They also elected to add new trim, high-performance windows, eaves, fascia board, and roof.
Many of the home’s outdoor living spaces are also new, including the raised patio, front steps, and front door, but all were specifically chosen to complement the existing architecture.
“When most people think of a LEED or a green building, they think contemporary or modern,” Widler says. “This being an over 100-year-old home that is the highest level of energy efficiency is kind of a fun sort of counterpoint to what most people’s perceptions are.”
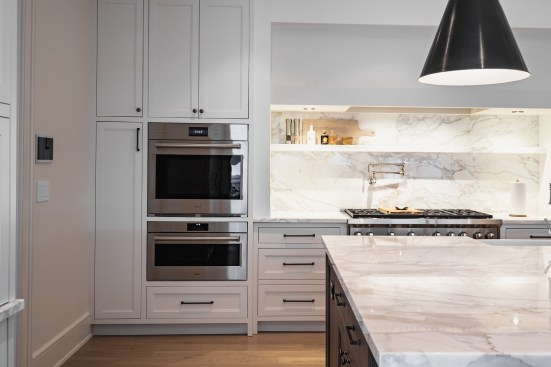
GAZ
Inside the 6,524-square-foot house, a main goal was to open up the floor plan. While the dining room, living room, and solarium all stayed in their original locations, many of the home’s cased openings were widened to accommodate a more modern floor plan.
The team also added an addition on the side of the home that features a family room, a mudroom, and access to the basement, in addition to the primary suite on the second floor.
Overall, the interior design selections were intended to be more clean and contemporary with a neutral palette, reports Widler. “They wanted it to feel comfortable and not like a museum piece,” he says.
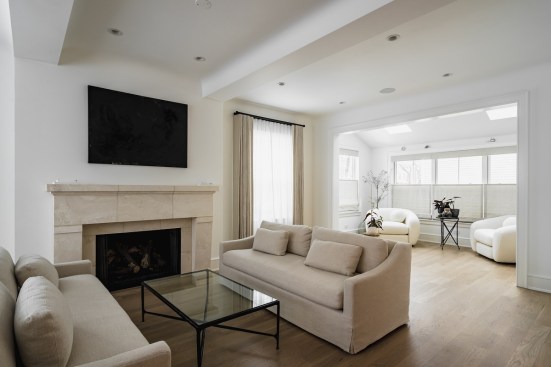
GAZ
The clients desired a clean, contemporary, and comfortable aesthetic inside the home.
Green Guide
Beyond Byron House’s design, all products and systems were thoughtfully replaced to hit efficiency, health, and comfort goals, from project inception to completion.
During deconstruction, the majority of materials were diverted from the landfill through recycling or donation to a local reuse center. Widler notes they also tracked dumpsters and had tradesmen use scraps when possible to avoid excessive waste.
“It was just trying to use everyday products but in a smart way and making smart choices of everything we put inside the house,” he says.
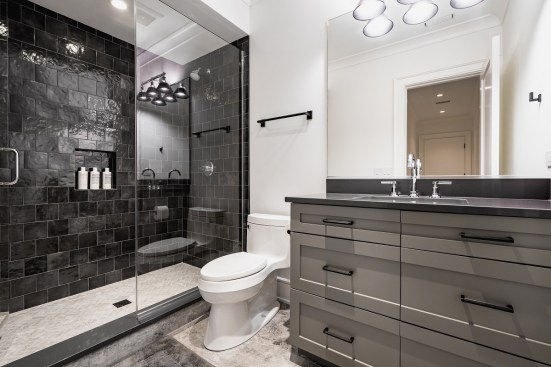
GAZ
All new building materials, such as tile, were sourced locally when available.
Plus, all new building materials—from stone to drywall to lighting to tile—were sourced locally when available. “What I find is unique to a LEED project versus many other projects are the sourcing of those materials,” notes Widler.
Some of the home’s energy-efficient features include low-emissivity windows, fresh air exchanges, automated systems, closed-cell spray foam insulation, energy-efficient appliances, and weather sealing. These features contributed to a reduction in electrical use of more than 20% compared with a standard home and help keep future photovoltaic offsets to a minimum.
On the accreditation side of this process, Widler recognizes green building certification programs do come with challenges.

GAZ
“There’s a cost involved, and it takes more time, but there is a value; I don’t think that should be understated,” he says in support of green building certification. “It makes better buildings. It makes better indoor air quality. It makes more efficient homes. It creates all these things, but, unfortunately, that comes with a cost.”
According to the USGBC, the home was LEED Platinum certified Nov. 4, 2021, and scored 83 points through efficiency measures, smart location, and quality indoor air features.
“Despite the massive remodel, the structure’s details still pay homage to its original design to coordinate well within the neighborhood and community,” states the USGBC. “Their ability to maintain their property’s historic charm while boosting its sustainable attributes and incorporating green technology is a template for how sustainable residential projects can transform blocks, neighborhoods, and entire cities.”
