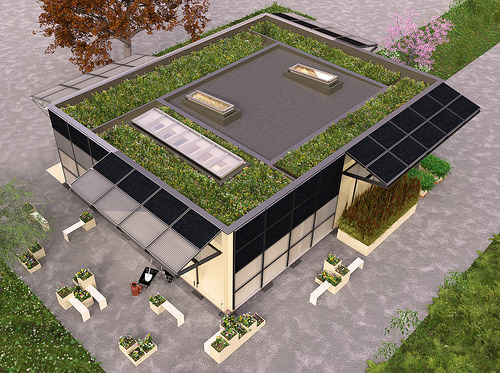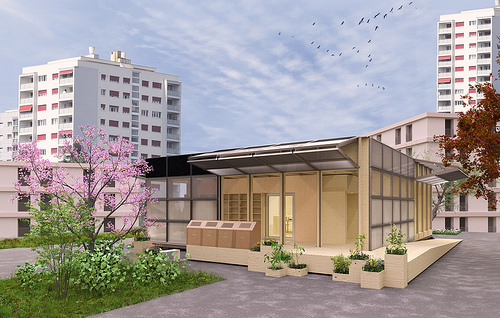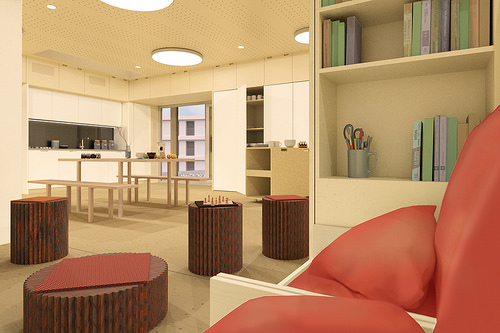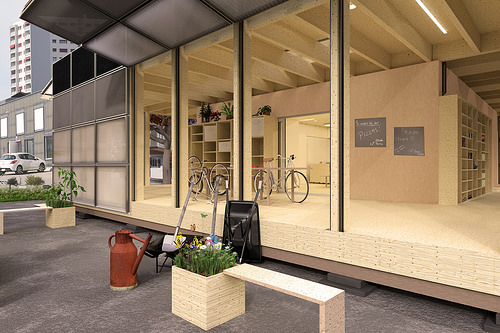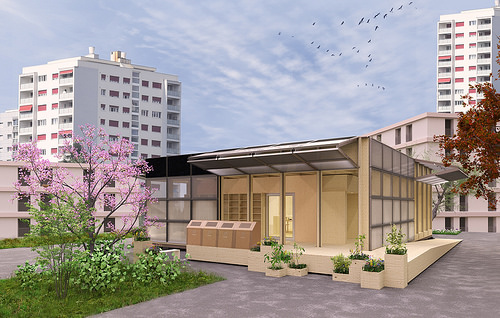The Solar Decathlon is a biennial collegiate competition challenging student teams to design and build full-size, solar-powered homes with an emphasis on sustainability. This year, 11 teams from institutions across the world will participate in 10 contests that emphasize innovative design, energy efficiency, water use, resident comfort, and market potential. The DOE-sponsored competition, which is open to the public, will be held in Denver from Oct. 5-15. In this daily series, BUILDER takes a look at the innovative features of each of the homes.
Two-hundred and fifty students from four Swiss universities have teamed up on a Solar Decathlon design that could help to address Switzerland’s rapidly growing population, which is expected to increase from 8.4 million to 9.8 million between now and 2035.
École Polytechnique Fédérale de Lausanne, School of Engineering and Architecture Fribourg, Geneva University of Art and Design, and University of Fribourg came together in the “Swiss Living Challenge” (SLC) to design a multifunctional communal space called NeighborHub.
More than a sustainable building, NeighborHub promotes sustainable activities and environmental awareness among residents of urban neighborhoods. The flexible space can be used for meetings, educational workshops, community meals, local markets, bicycle repair, living and sleeping. Movable furniture allows community members to convert the space as needed.
Courtesy DOE/SLC
“I think we’re traveling at the cutting edge with this concept, where people living in the neighborhood develop joint activities based on sustainability, like urban gardening, the repair café, urban beekeeping, etc.,” says Mathieu Farine, a student on SLC’s market potential team. “What’s more, if you create a community, you boost people’s motivation and impact, because they work together.”
NeighborHub was designed around seven themes: renewable energy, water management, waste management, mobility, food, material choices, and biodiversity. The team intended 100% of exterior wall space to be used for energy production. They installed 29 solar electric panels on the facade, including several student-built panels reserved for water and space heating. The roof includes a water collection system and vegetation selected to attract bees.
NeighborHub also has two vertical greenhouses, one with aquaponics to breed fish. Materials for the home were selected for their low ecological impact, and are easily recyclable or reusable. The building’s open, accessible layout is intended to draw in members of the community, connect community members with local producers, and promote an exchange of ideas on urban sustainability. After the contest, NeighborHub will return to Fribourg, Switzerland to serve as a collaborative city space.
