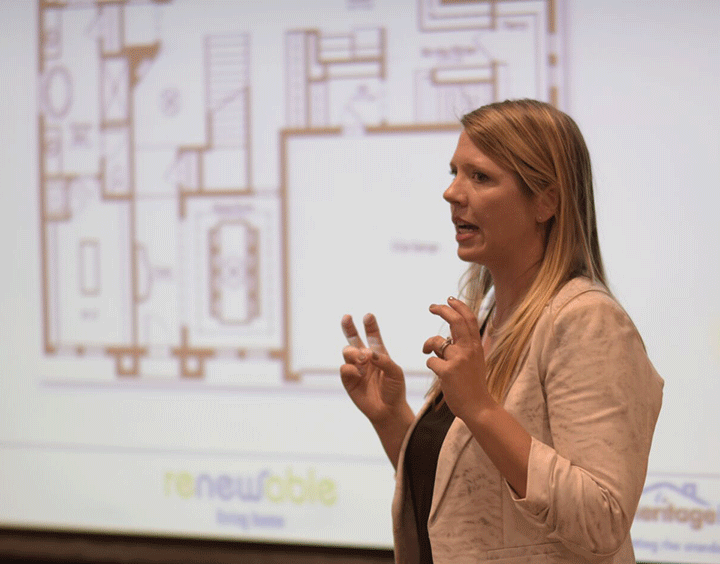How does one home serve the needs of multiple generations?
Designing a home that appeals to everyone in a multigenerational home can pose a challenge, especially from the perspective of keeping the flow of the interior space cohesive. The reNEWable Living Home that will be showcased at the International Builders’ Show in January 2018 will demonstrate how good interior design can incorporate the personalities and functional needs of an extended family.
The multigenerational home is designed to give each generation space yet provide the opportunity to come together during family times. Whether your family member is a tech fan, a gourmet chef, a pool shark, a television junkie, or a bookworm, the livability of a well-designed multigenerational home has to take all personalities into consideration.
The son that graduated from college and moved back home with mom and dad—no problem. He’ll have his space for gaming and friends. Mom, who has always had a passion to be a gourmet chef, will have the kitchen of her dreams to test out new recipes. The teen that wants to have friends over for a small social gathering will be excited to have space to socialize. Dad, who just came home from work and wants to watch the evening news, will have his chance for respite. And Grandma, the avid reader, enjoys her quiet space where she can finish her latest novel.
How do all of these spaces work in one home? One of the most important parts of a multigenerational home is creating an environment that feels connected, despite the different personalities and generations that are all living under the same roof. Naturally, it’s going to seem a little disjointed, but that’s where good interior design comes in.
A natural progression and flow to the design can come together with a cohesive plan. For the reNEWable Living Home, the team chose to reinforce the connectedness of the home through a neutral palette of colors, textures, and materials. While many areas in the home are unique, the design team also tied spaces together with one or two unifying features. This brings a subconscious uniformity to the home that makes it more connected and comfortable.
The personality of the individuals in the family will be represented in the ”added layers” of the home and will be visualized with the use of patterns, color pops, and additional textures, along with the function of the space. The effect is a home that embraces everyone despite their individual preferences.
Make sure to watch the progress of this concept home through the next few months by visiting www.builderonline.com/renewable.



