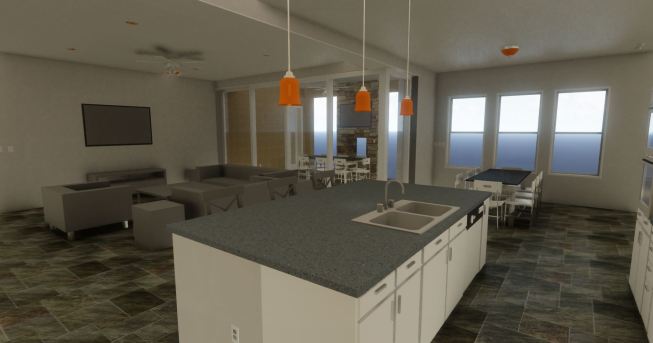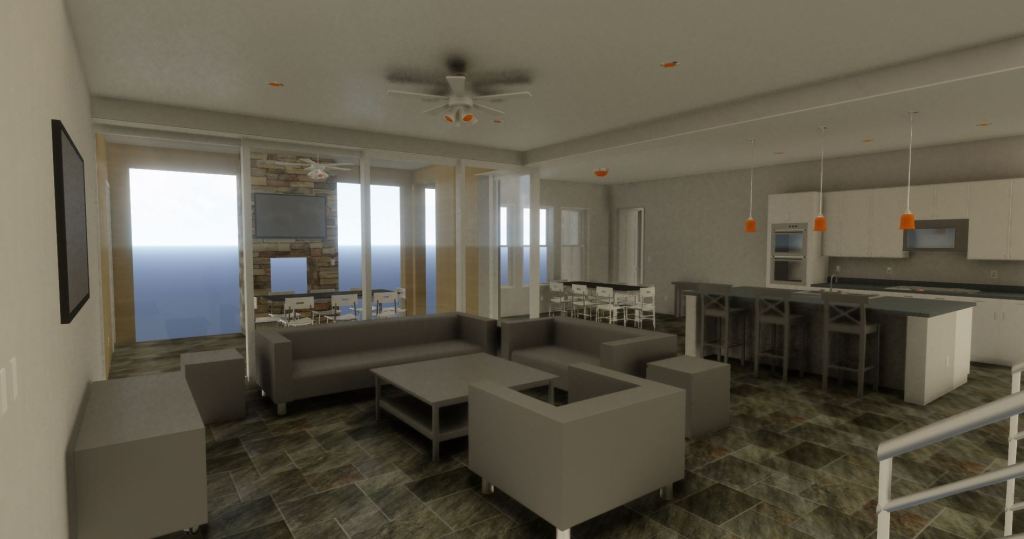The adage “don’t reinvent the wheel” inspired the design of the Meritage Homes 2017 reNEWable Living Home as the company used one of its best-selling plans from the Orlando market to start. Leveraging the strengths of an existing plan can be smart because it builds on market-tested success, the costs are established, and the construction and sales team know the plan, so any improvements are incremental rather than revolutionary. And for most companies, the drawings are already in CAD, which means changes are quicker to make.
Once adjustments to the reNEWable house plan were underway, it quickly became obvious that, due to the extensive levels of new building technology being introduced and an accelerated design schedule, a typical AutoCAD approach wasn’t going to work for the design team or for the review team, both of which were struggling to visualize the complex new features in a 2-D format. These challenges prompted BSB Design’s project manager Chad Ecklor to ask, “Why not do the project in Revit?”
The decision to convert the files to Revit was based on two major pluses: visualization and coordination early in the design process. Unlike AutoCAD, which is based on using lines to communicate design intent, Revit uses component families, which allow for immediate viewing in a simulated 3-D environment. Imagine Revit like using Lego blocks to build a model—putting pieces together yields a 3-D view immediately.
Revit allowed the entire reNEWable Living Home team—Meritage Orlando, Hanley Wood, the contractors, and product suppliers—to do visual walk-throughs on screen, in real time in the earliest design stage. With this process, everyone could see the design and confirm crucial product decisions more quickly. In one instance, the challenge of including a corner patio door wall system by Western Window Systems was coordinated by allowing the design team to see the benefits of the expanded door system, and better understand the positive impact of the resulting structural changes.
Using Revit also improves coordination between consultants because all team members work on the same building and share the same drawing files. When one consultant changes the drawing, the rest of the team can see the impact on their own focus area. In the patio door wall instance, the structural team established how to best handle the load and with Revit were able to demonstrate a minimal drop beam that eased concerns about affecting the visual openness of the plan.

BSB Design
3D renders create efficiency in the process by allowing everyone to respond to the design.
As with any emerging technology, using Revit poses some challenges. To achieve maximum efficiency, all team members need to be fluent in Revit. Creating a complete picture with Revit requires having the necessary “Lego blocks” to build the house in the computer. While many vendors have already developed drawing files for Revit, for those not yet available the drafter must create them, which is takes time and reduces efficiency.
For example, the reNEWable team had to create the component family for the Western Window Systems patio door system used in the house, which meant while it shows up on screen, it can’t be animated and it isn’t “smart.” With the proper component families, you can see the actual product in the drawing and the 3D visualization, and can make changes almost instantly.
Having the ability to plug in components drawn by the manufacturer that cite specific characteristics of the product allows architects and designers to swap out different alternatives quickly with the confidence they are using the correct specifications. Expanding the manufacturer Revit files to include interior design selections—appliances, cabinets, wall treatments, lighting and even furniture pieces—will further streamline the design process by giving all the stakeholders an accurate pre-construction visual of the built environment and by eliminating additional expense and construction delays caused by using incorrect specs. While the use of Revit is still in its infancy in the production housing industry, once all manufacturers convert their CAD product files into Revit files, we can start modeling the future together.
These and other design efficiencies are paving the way for the reNEWable Living home. Learn more about the process at www.builderonline.com/renewable.



