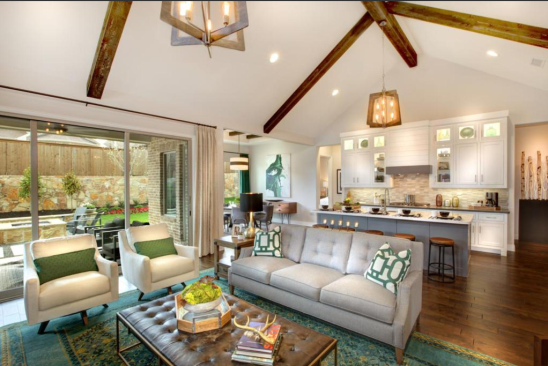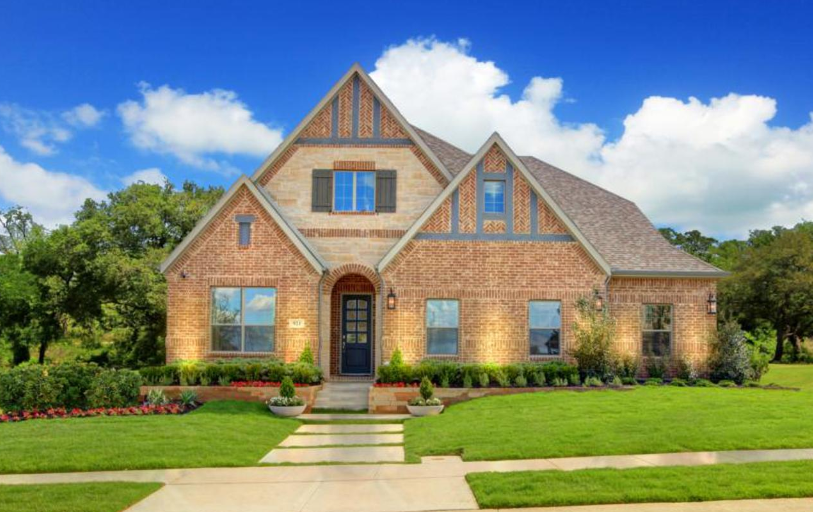Drees Custom Homes is now selling in the newly opened phase of the Roanoke, Texas, master-planned community, Fairway Ranch. The Vistas of Fairway Ranch is the latest addition to the neighborhood, comprised of 65- and 75-foot lots with spectacular views of a lake, greenbelt and parks. The stunning, 3,590-square foot Parkhill model is beautifully designed with 4 bedrooms, 4 full bathrooms, split 3-car garage, open-concept family room, formal dining room, study, media and game room—this model is the perfect family home.

Courtesy Drees Custom Homes
The interior design of the Parkhill has a modern aesthetic with an industrial touch. The home is filled with natural light, custom woodwork including hardwood flooring, cedar beams, and Shaker style cabinetry, as well as inviting gathering spaces both inside and outside. The master suite and bath are nothing less than a restful sanctuary with large windows, an oversized walk-in closet, quartz countertops, and spa-like shower.
“From the rural ranch-style amenity center with gable metal roof and open steel superstructure to the waterways and the detail of the streetscapes, Fairway Ranch is an authentic footprint of the Roanoke community,” says Drees market manager Maurine Farris.
Designed to be a sustainable community, Fairway Ranch includes 50 acres of public parks that are being dedicated to the City of Roanoke for ridgetop hike and bike greenbelts and riverside tree-canopied park areas. Historic downtown Roanoke is full of one-of-a-kind eateries and boutiques.
Drees’ models at Fairway Ranch range from 2,200 to 4,700+ square feet and are priced from the $400s.



