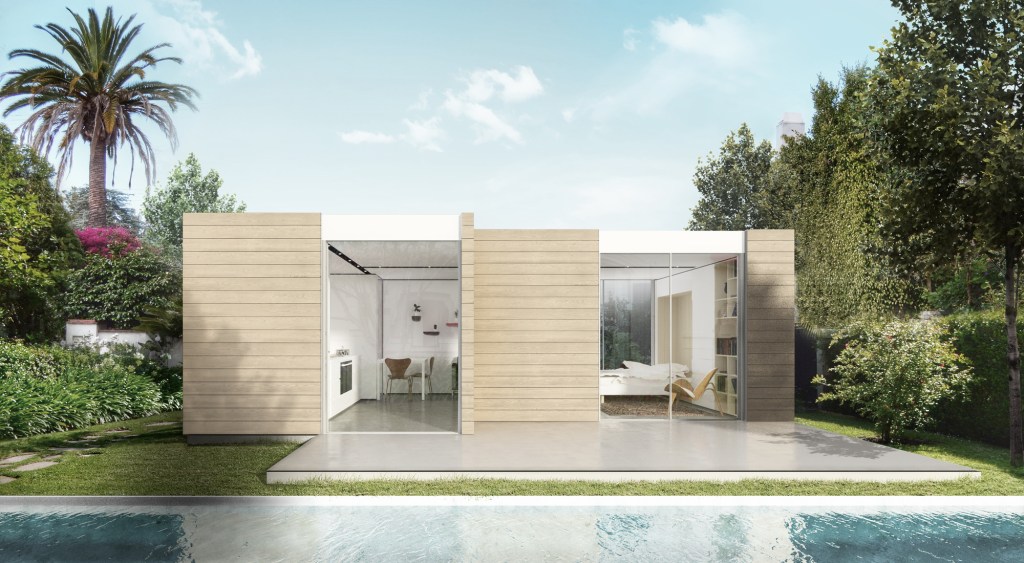Based on the growing popularity of backyard dwellings in urban areas, a Los Angeles-based startup is bringing old-fashioned granny flats into the technological age. Using proprietary software and a panelized building model, Cover can design and construct a backyard structure for clients in a matter of weeks.
The firm designs accessory dwelling units (ADUs) including offices, pool houses, and studio homes for in-laws or additional rental income. Each floor plan varies in size and features—though all are single-story structures—but the company says the average final price for a completed Cover structure ranges from $250-375 per square foot, including design, permitting, and building.
“What we wanted to do is make a truly customizable, panelized prefab system that takes full advantage of building in a controlled factory environment and keeps total customization in terms of floor plans and layouts,” says lead designer Thomas Heyer. “In that way, we really change the way we experience the building process and live in these homes.”
First, Cover sends potential clients a list of questions to answer regarding the site (often their own backyard), what type of structure they want, what features they want it to have and what they’ll be using it for—the typical questions an architect would ask a client before designing a home. The team then goes to the location to take measurements and document the site plan details.
Once they’ve gathered all of the information, the designers feed it all into Cover’s proprietary design software, which uses design algorithms to do most of the heavy lifting.
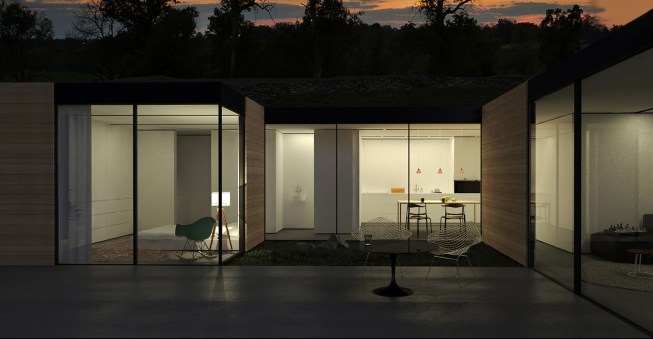
A Cover In-Law Suite
“You can think of our system as a series of building blocks, like Legos, that need to be assembled,” says Heyer of the software. The building block components are pre-designed by the architects and designers and saved in the system.
The software then creates three different designs, taking into account the site details such as zoning requirements, the sun path for window placements, and geospatial data to computationally generate a custom design.
“What the software does is take all the work and detailing that the designers have done and assembles [the blocks] into custom layouts and floor plans,” says Heyer. “This really allows us, the architects and the designers, to focus on the details of the design. We can spend our time developing details like integrated light switches or outlets, and other thoughtful ways that the materials will work together.”
The entire design process only takes three days to complete using the software, and costs $250 for the client. The custom floor plan includes a layout, list of vendors with quotes and full pricing which is also generated by the software, and renderings of what the design will look like.
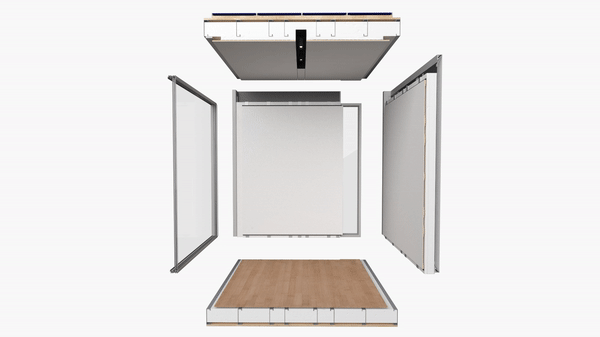
The company then must obtain a permit to build, which takes anywhere from 4-12 weeks and will cost the client a $20,000 deposit (included in the total cost of the home) for the permitting phase. Then, crews will begin ground work and start to lay the foundation while production starts on the prefabricated panels in the company’s factory, all of which takes about 12 weeks to complete. Once the panels arrive onsite, it only takes a few days to assemble the structure.
Heyer says using a prefab panelized building model saves the company time and money, reduces waste, and increases efficiency.
“We are building the structures in our own facility with high-precision tooling, which creates a really high end product with high quality materials and clever design,” says Heyer of the ability to control the environment the panels are fabricated in.
The process also reduces material waste that can often happen with stick building.
“Traditionally, there is a lot of waste with building, but with optimized manufacturability there is much less of a problem with the offcuts because we can be much smarter about how we use our materials,” says Heyer. “Waste is such a big problem, but it’s basically something that we don’t have because we build everything in our own factory so there is less trash.”
The prefab model also allows them to focus in on customized design details and find new ways to integrate features.
“With prefab you have to look at how everything connects. Instead of trying to hide seams in the materials, we wanted to take advantage of them and utilize them as design elements,” says Heyer. “For example, we designed integrated lighting tracks that take up the seams between two finished ceiling panels. You could also place sprinklers, smart sensors, or speakers there.”
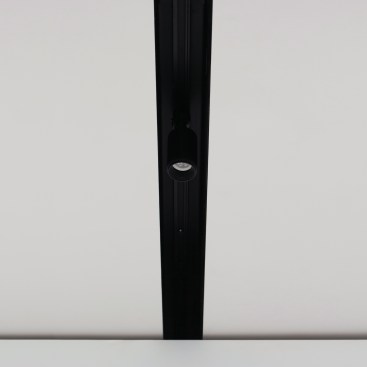
Cover integrates lighting tracks into the seams where two prefabricated panels fit together.
In addition to using the sun’s path to optimize window placement, Cover homes also utilize a number of other energy efficient strategies.
“Our structures are about 80% more energy efficient than the average home,” says Heyer. The panels are insulated with a closed cell foam that fills all gaps where air could leak through, achieving an R value that exceeds California’s strict energy standards by over 50%.
The units also use a different heating and cooling system compared to traditional methods. An aluminum sandwich panel system in the ceiling circulates hot or cold air to heat or cool the space, eliminating the need for traditional air conditioning or heating methods.
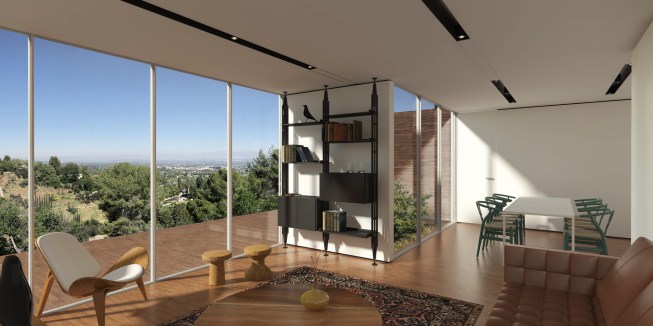
Cover currently builds in Los Angeles, but plans to expand through the state of California and eventually nationally as well.
“Right now we’re focused on L.A. because the market for [ADUs] is huge here,” says Heyer. “Housing is a big problem everywhere, and one thing these backyard studios do—especially in L.A.—is reduce the sprawl and increase density in existing neighborhoods without changing the nature of the neighborhoods themselves.“
“As we scale up, we will expand from backyard studios to single family homes and beyond,” adds Heyer.
