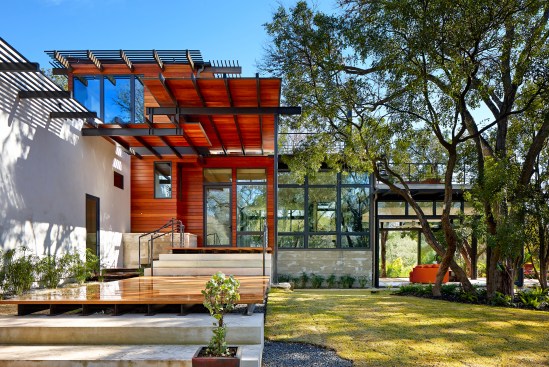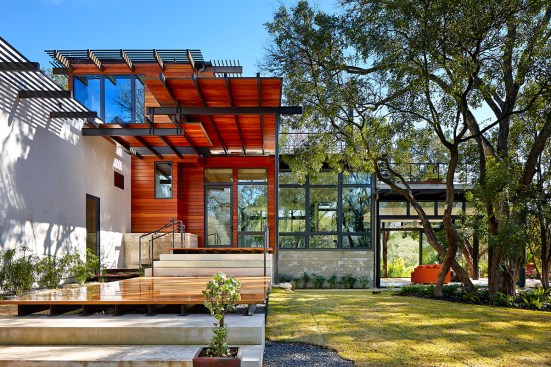Dror Baldinger
Almost 50 percent of a 1948 home was salvaged to build a contemp…
Project Details: Green Lantern
What We Love: 1. A new house that’s mindful of its neighborhood’s past 2. Beautiful, wide-open indoor/outdoor connections, with lots of places to relax outside, Âincluding on the roof 3. 45 percent of the old house was salvaged 4. Heritage trees were saved
This article was featured in our December 2014 issue of BUILDER Magazine.
Architect John Grable remembers the call from his clients: A house on their radar was for sale. Could he come look at it? The nondescript 1948 rancher with 8-foot ceilings sat on a corner pie-shaped lot, but the site, with its large trees and long views, was phenomenal. While other hopeful buyers waited on the street, Grable asked his clients to kneel for a better view of the tree canopy, suggesting they raise the roof and the openings. “They ran up the street, put money down, and signed the contract,” he says.
The redesign marked a striking departure from the neighborhood of venerable bungalow and plantation-style homes. Yet it succeeds on many levels, not the least of which was playing nicely with the neighbors. “As green builders, we tried to show how friendly our ideas were, and that they weren’t radical,” Grable says.
Grable preserved east-facing bedrooms on the high part of the site and added transparent one- and two-story volumes that open up views of the lot’s heritage trees, adjacent flood plain, and downtown San Antonio. The long view became a touchstone for the clients’ dream of a modern, off-the-grid home. “You can see the bell tower of Trinity University, their alma mater,” designed by mid-20th-century architect O’Neil Ford, Grable says. “Here we were among these traditional homes, and yet O’Neil did a modern glass box for the school. That became the idea that launched us forward.”

John Grable, Matthew Martinez, Krystal Sepulveda, and Javier D. Alonso
Playing Nice With the Neighbors
A: Convincing them that the glass box would not interfere with their privacy.
The Rubik’s Cube-like design embraces the existing floor elevation and the land’s rolling contours. Visitors enter along the white stucco garage wall, stepping up on a bridge that crosses a chemical-free swimming pool. The structure wraps between mature trees, rising from ground-level open living spaces to a party room and green roof. The mix of materials—glass, steel, board-formed concrete, and Angelim wood decks and rainscreens—creates the impression of “a little craft that seems to float and yet is hunkered down,” Grable says. Steel outriggers welded to steel perimeter-wall framing lighten the roof edge and hold flat-pan gutters that channel potable rainwater to an 11,000-gallon water bladder under a pier-and-beam portion of the original house; a 550-gallon bladder collects graywater for landscape irrigation.
Solar panels—which offset 67 percent of the home’s electricity needs—and other measures like the green roof and spray foam insulation earned recognition from four green building programs, including pending LEED Platinum certification.













