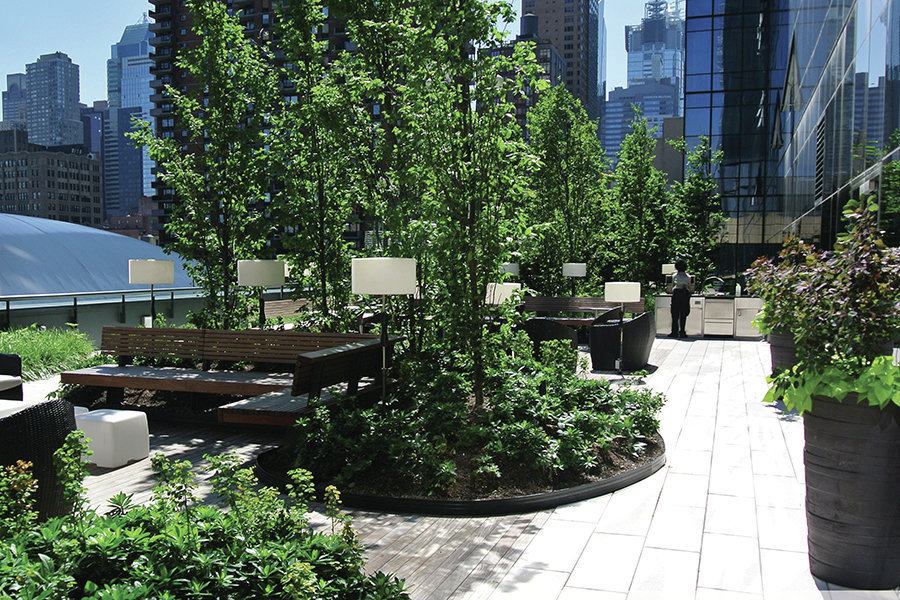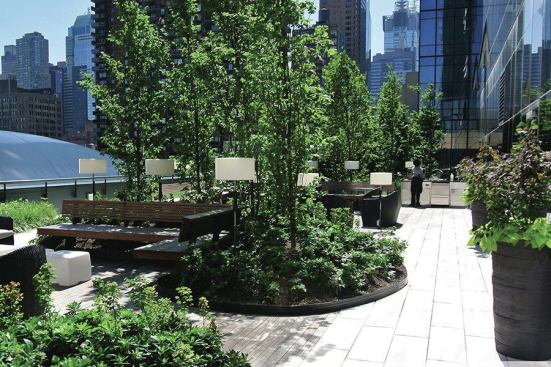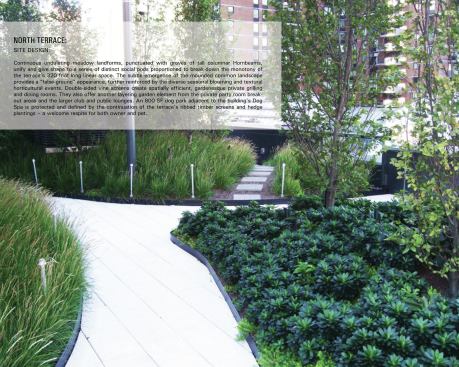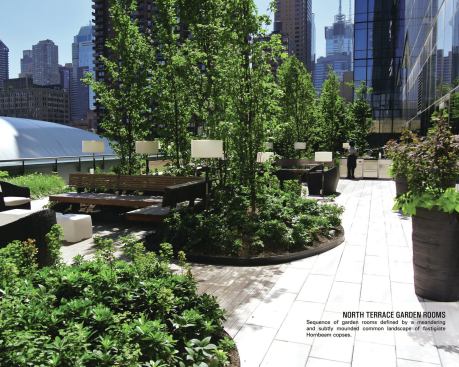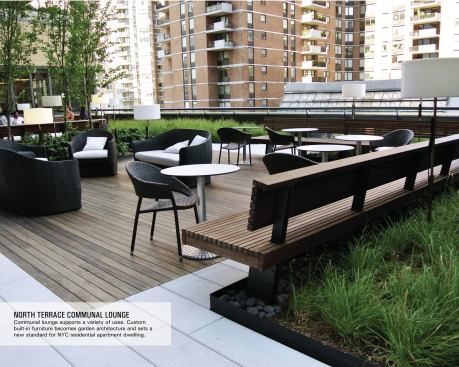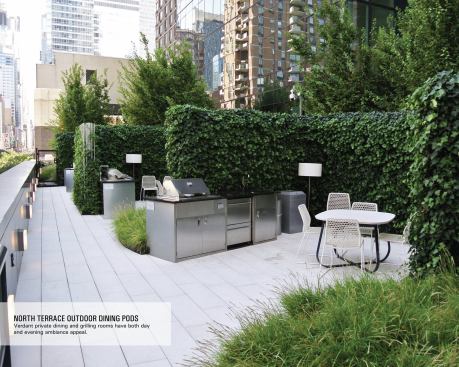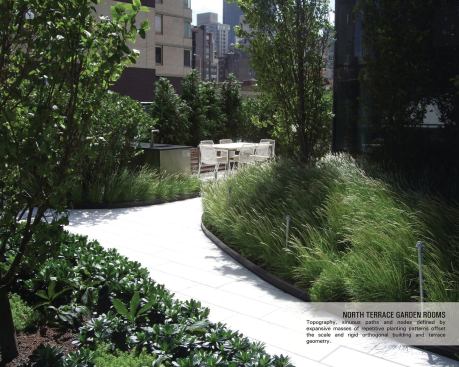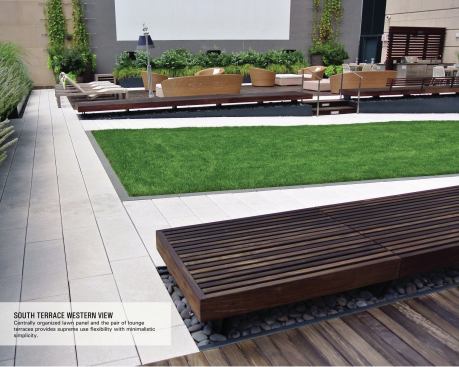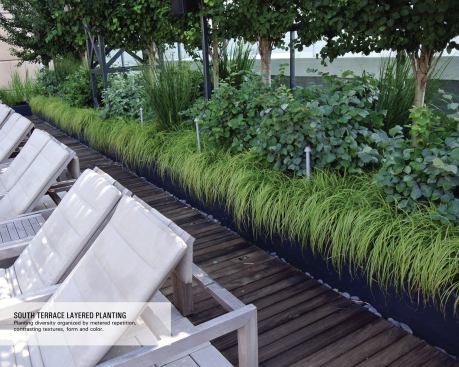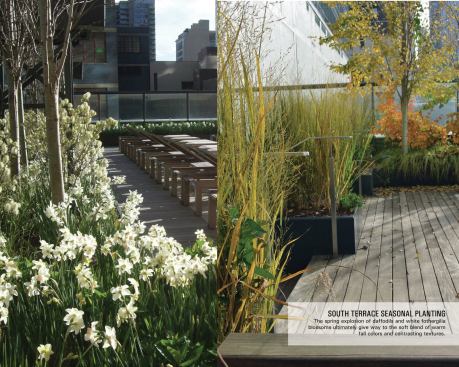Aaron Booher
The jury admired how this Manhattan roof garden breaks up a large community space into small group settings, citing its use of landscaping “to provide intimacy that doesn’t feel compartmentalized.” This roof terrace makes it easy to forget you’re on far West 42nd Street. (MiMA, which stands for Middle of Manhattan, is the acronym the developer uses; it’s not an official neighborhood name.) The mixed-use building, which includes both rentals and condos, has concierge services, a fitness club, dog care, and is near off-Broadway theaters.
A series of exterior lounges and party rooms occupy the roof of the luxury 700-unit high-rise, serving residents and their dogs (artificial turf covers the 800-square-foot run within the dog park), as well as fitness club members and those who rent out the building’s party spaces. The decks and sloping lawn that are used for sunbathing during the day can be turned into an outdoor movie theater come nightfall.
Load limitations dictated a shallow terrace depth—one of the biggest challenges in designing a space like this. Still, the terrace is lush, and it offsets the hurly-burly of life in midtown Manhattan.
Project Credits
Entrant/Landscape Architect:HM White, New York; Developer:The Related Companies, New York; Architect:Arquitectonica, New York; Structural Engineer:Rosenwasser/Grossman, New York; Site: 9,000 and 5,4000 square feet; Average Rent: $111 per square foot; Construction cost: $140 per square foot; Photographer: Aaron Booher, HM White.
Resources: Sprinklers:Pacific Lawn Sprinklers; Pavers:Hanover Glacier White Prest Pavers; Living Roof Assemblage:Hydrotech Intensive Garden Roof; Artificial Turf: Forever Lawn; Benches and Custom Metal Work:Ment Brothers Iron Works; Planters:Atelier Vierkant
On Site
Landscape architect Hank White and his project team used a workhorse palette of trees, shrubs, grasses, and flowers for the roof terrace commons. Clusters of European Hornbeam act as groves, offsetting the building scale, providing a windscreen, and delineating the outdoor rooms.
Viburnum helps separate the dining and barbecue pods from the rest of the space, and Swedish Aspens provide shade while blocking any planned building to the west. Likewise, Autumn moor grass captures light, moves with the breeze, and gives texture and contrast, while bulbs and perennials—daffodils, Siberian irises, and Lenten roses among them—bring color.
To supplement irrigation and reduce potable water consumption, a 5,500-gallon reservoir tank collects rainwater.
Learn more about markets featured in this article: New York, NY.
