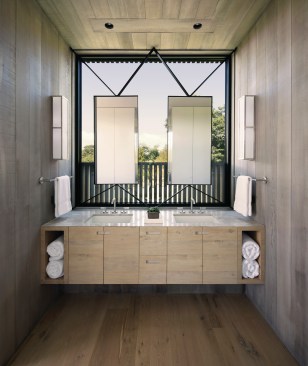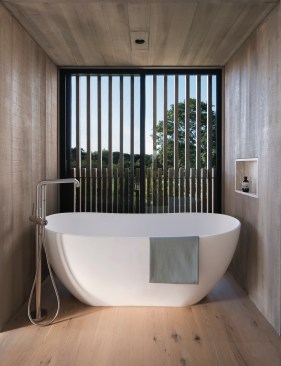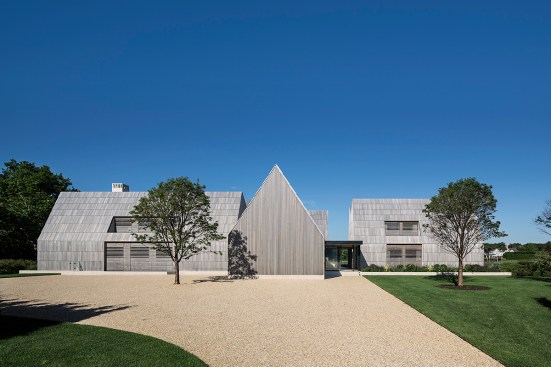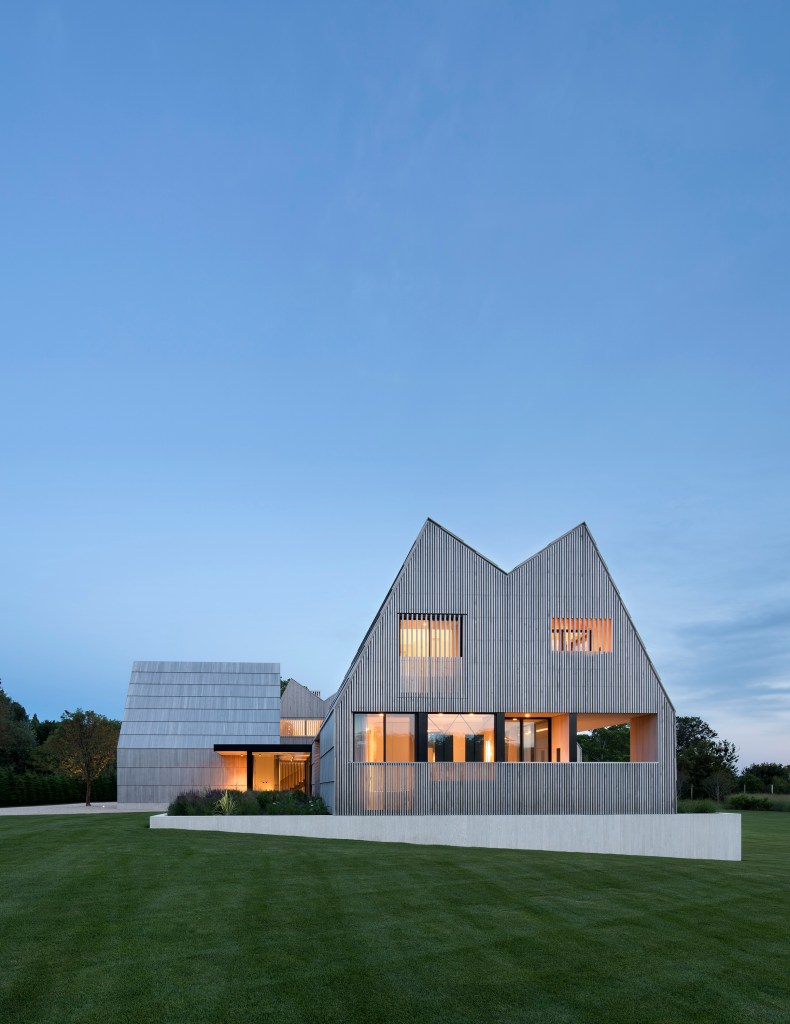From the East Hampton, N.Y., street where Bates Masi + Architects’ interpreted shingle-style home sits, the first element that meets the eye is the peaked geometric roof form. Reminiscent of the shingle-style homes that line the area, it’s only natural that the architects, who are often revered for their inclination for cleverly incorporating a project’s context and landscape throughout a home’s parts, embraced an opportunity to bring the spirit of the historical typology indoors, right into the master suite’s spa-like bath.
Situated in a cove overlooking the Atlantic Ocean, the footprint of the home takes shape as a triad of volumes, arranged around a courtyard to create pockets of privacy that still maintain varying degrees of visual and physical connections. The structures can become a unified space when each of the large sliding doors are opened. To keep the 6,500-square-foot home energy efficient, each structure contains an independent HVAC system that can be shut down when unoccupied.
Offset and rotated away from the main portion of the house to allow for maximum privacy and daylight, the master bath is a solitary open space that’s fitted with small alcoves: One contains the vanity, one houses the adjacent soaking tub, and just outside the oversized glass doors, an outdoor shower is tucked away from sight. “We asked, ‘How can we connect these interior spaces more into the architecture?’” recalls architect Paul Masi, who removed the wall above the twin vanity to “float” the mirrors. Above, careful millwork and steel bars form a miniature, inverted play on the triangular roof’s peaked “M” shape, which is meant to resemble the tradition of New England’s interconnected farms.

Bates Masi + Architects
To soften the transition between indoors and out, each of the alcoves—and much of the house—is wrapped with an 18-foot-high slatted screen composed of cedar that’s local to the region. Visible from behind the mirror, the screen offers the residents privacy without sacrificing sunlight or obstructing views to the small estuary nearby. The bath’s storage features are also composed of the blond cedar wood, including a square niche for soaps by the bath, and rectangular slots for towels at the edges of the vanity.

Bates Masi + Architects
Continuing the natural materials palette, a limestone plinth filled with sand elevates the house above the flood plain, and oak floors and millwork throughout unify the spaces. The hues and textures remain consistent throughout the home’s primary living spaces—which include a lofted volume thanks to the peaked vaults—balancing neutral colors played up by the cedar wood and natural stone. The stone appears along the exterior, interior, and surface details—such as the vanity—in different finishes: flamed, brushed, and honed, respectively.
“We used one stone, but we played with the texture. We fabricated each piece in a different way to highlight the unique qualities and characteristics of the material,” says Masi, who designed the retreat to be expanded or contracted to different scales in order to feel as cozy when it’s filled with overnight guests—including children, grandchildren, and friends—as when it is just the couple alone. “There’s a sense of serenity in the idea of living in a volume within volumes,” says Masi.

Bates Masi + Architects
Project Details
Location East Hampton, N.Y.
Architect Bates Masi + Architects, East Hampton, N.Y.
Builder John Hummel and Associates Custom Builders, East Hampton, N.Y.
Bathroom Size 260 square feet
House Size 6,500 Square Feet
Construction CostWithheld

