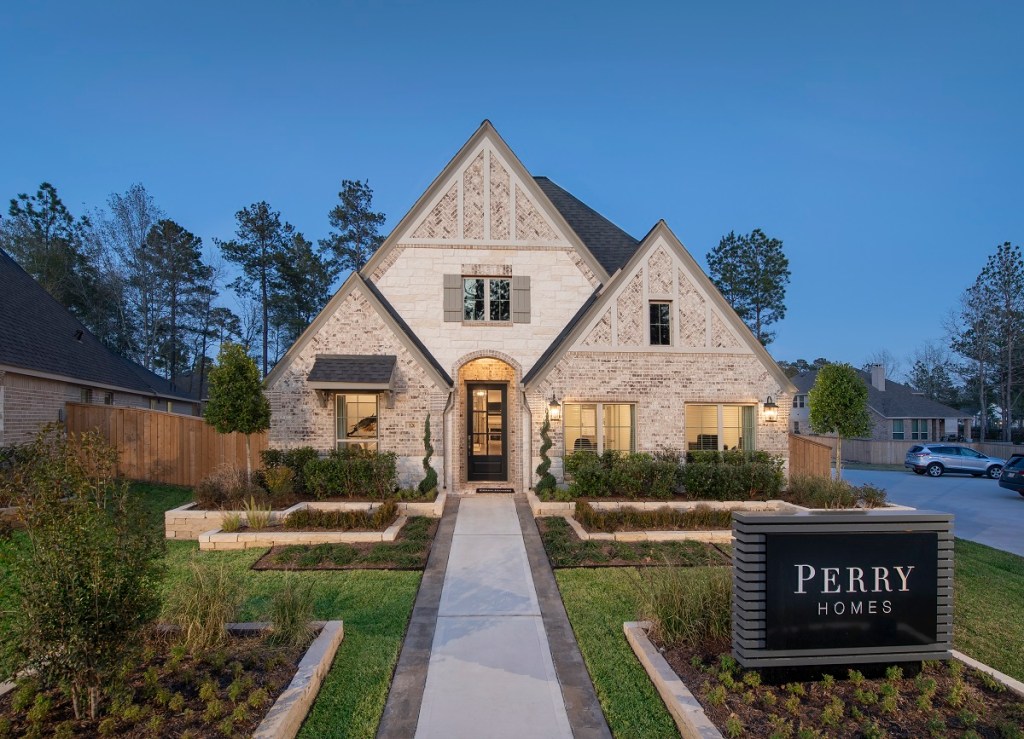Many know the saying “everything is bigger in Texas,” and the latest Local Leaders results show Dallas and Houston are once again the top two new-home markets, respectively. In 2019, Houston posted 30,566 closings, and Perry Homes—the No. 1 private builder and No. 3 builder overall in the Houston region—contributed 1,630 closings, or 5.3% of the market share.
For over 50 years, Perry Homes has stayed true to Bob Perry’s founding values and aims to bring quality homes at reasonable prices to Texas. The family-owned company—now operated by Kathy Britton, Perry’s daughter—has over 300 new-home designs in over 120 communities throughout Austin, Dallas, Houston, and San Antonio.
Courtesy Perry Homes
In the Houston market, the builder’s popular, one-story 2504W at Amira model offers private space to facilitate work and homework, and is also well-suited for socializing and entertaining.
“Houston’s home designs are as diverse as its population and environments surrounding the metropolitan area,” says Daniel Neumann, executive vice president at Perry Homes. “The styles range from coastal, traditional, industrial, and modern-rustic because of its geographic location featuring influences of coastal habitats, downtown urban areas, and traditional neighborhoods.”
The front façade on the featured model showcases a light-colored, king-sized brick, with natural white stone and lighter trim paint. Offered in 12 different elevations, the 2504W design can provide a wide variety of exterior elements such as tall gables, hipped roofs, Craftsman style, or classic brick and stone visuals, with the designs starting in the low $300s.
Project Details
Location: Houston
Local Leaders Market Rank: No. 2
Builder: Perry Homes
Project Size: 2,504 square feet
Starting Price: $323,900
Upon entering the home, owners are greeted with a striking entryway, with 12-foot vaulted ceilings, that continues back to the open-concept living area. The plan features 2,504 square feet, four bedrooms, three bathrooms, a family room, a dining room, and a gourmet kitchen. To fill the combined living space with natural light, the home was designed with a wall of windows that looks onto the patio and backyard.
“Our 2504 model homes showcase architecture and focal features in each room, such as the grand entrance with a mansard ceiling, a guest suite, and vast amounts of living space,” continues Neumann. “However, the two real stars are the kitchen and the master bath.”
All of Perry Homes’ plans feature smart home technology and include designer-curated selections of over 100 wood-look and large-format designer tiles, distinctive painted or stained 42-inch cabinets with decorative corners, granite countertops with tile backsplashes, rectangular vanity sinks, modern interior doors, and color-coordinated light fixtures.



