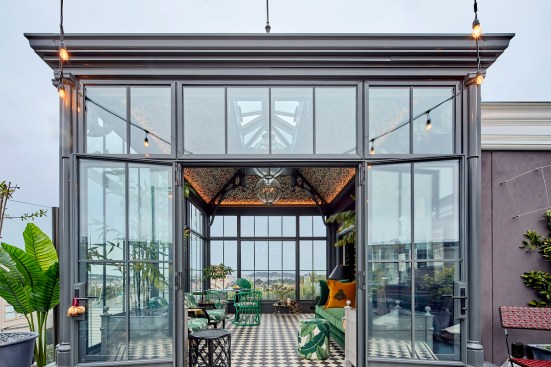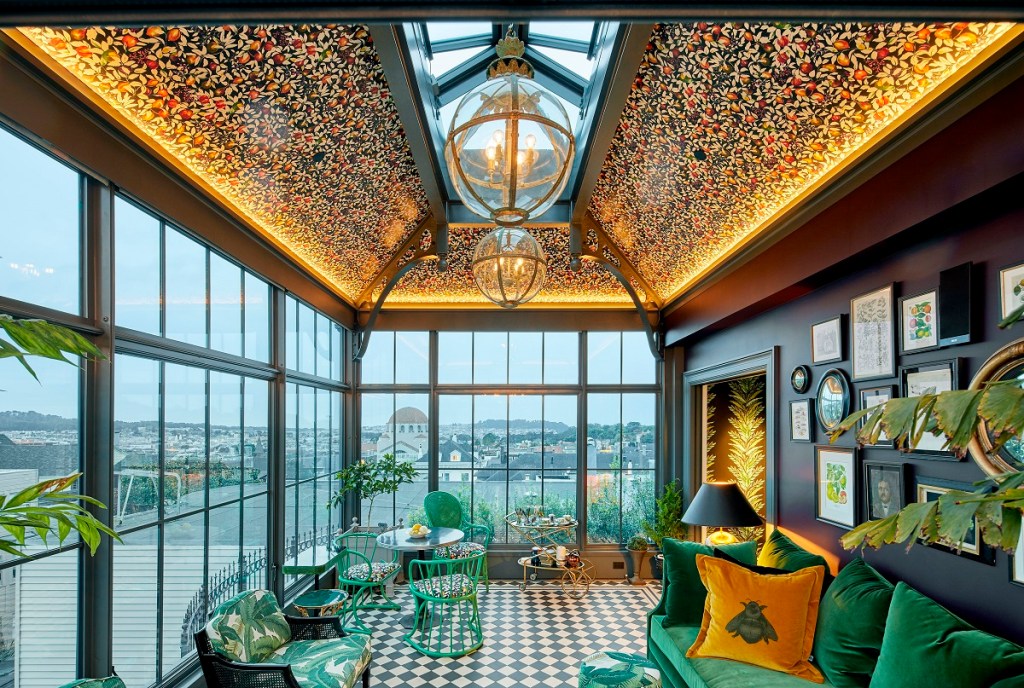Offering incredible views of San Francisco’s Presidio Heights neighborhood, this fourth-floor conservatory was built upon an existing south-facing roof deck for a client, formerly based in London, looking to re-create the age-old English conservatories that she adored from her youth.

Michael David Rose
Local firm Larkspur Builders constructed the roughly 375-square-foot space—located steps from the master bedroom suite and separated by a large glass-and-wood pocket door—with tube steel posts and beams, original steel windows and doors, custom pressed steel panels, and a vaulted ceiling. Gast Architects, along with interior design inspiration from the client, assisted in the selection of additional features for the light-filled room, including the English Victorian porcelain tiles, operable skylights, a statement chandelier, and the green decor.
We’re always in search of great projects. Add your best work to our online gallery at builderonline.com/project-gallery.



