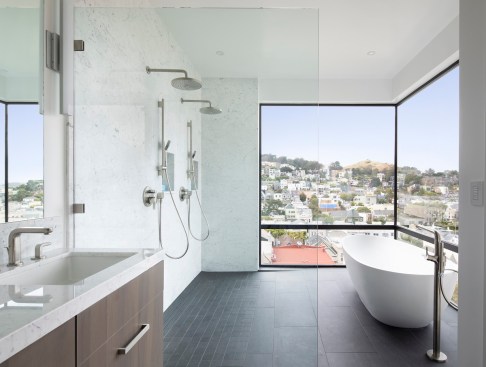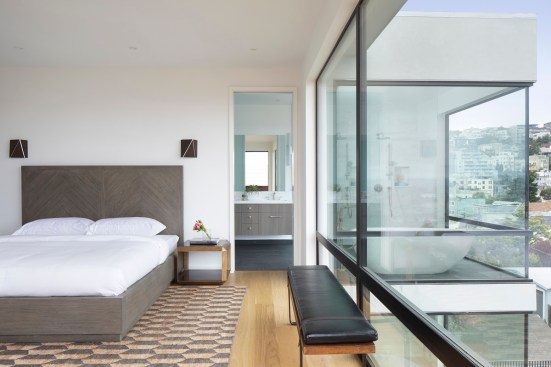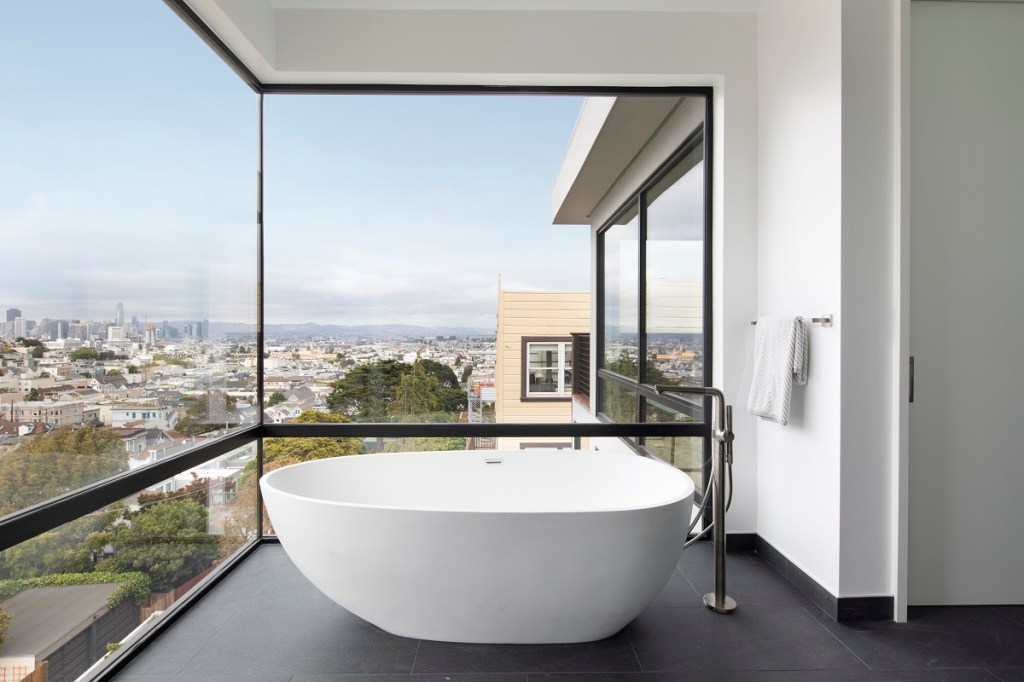To balance existing architecture with new construction, the design team at local boutique firm John Lum Architecture and contractor Eastwood Development constructed this 4,500-square-foot home in San Francisco—called 19th Street—with a cottage-style, A-frame on the front façade and modern, multi-level design in the back. The house was rebuilt from the foundation up to include five bedrooms and five baths, with an emphasis on the sweeping city views.

Paul Dyer
The master bathroom on the home’s top level features floor-to-ceiling windows in the 67-square-foot shower and tub area. Anodized aluminum-framed, double-glazed windows meet in a corner to create a glass-enclosed bathtub that frames the landscape and allows the homeowners to soak under the city lights.

Paul Dyer
“While the windows offer an unobstructed panorama, we cleverly sourced an extra deep soaking tub, which not only allows for generous water depth, but also provides ample privacy,” says John Lum, founding principal at the firm. “The adjacent toilet and vanity area afford complete discretion, balancing the exposed design.”
We’re always in search of great projects. Add your best work to our online gallery at builderonline.com/project-gallery.



