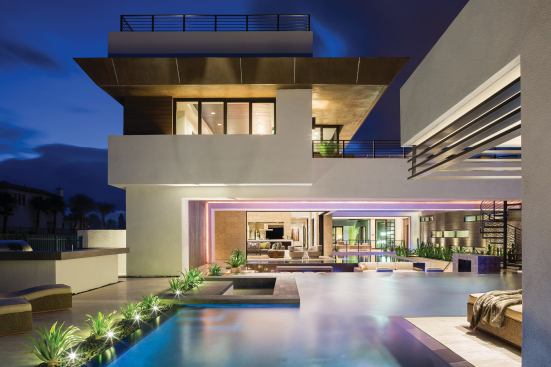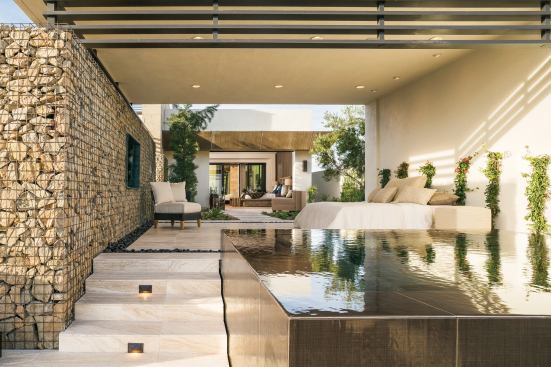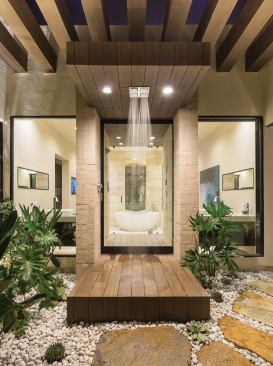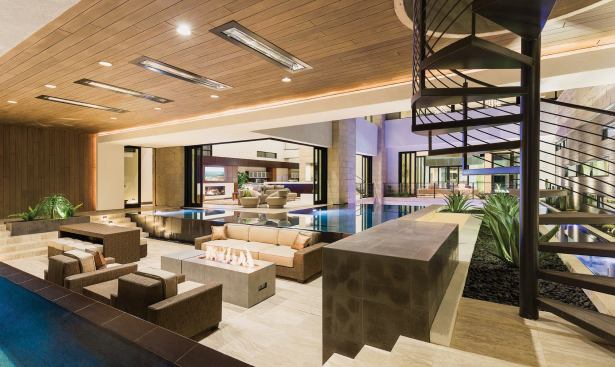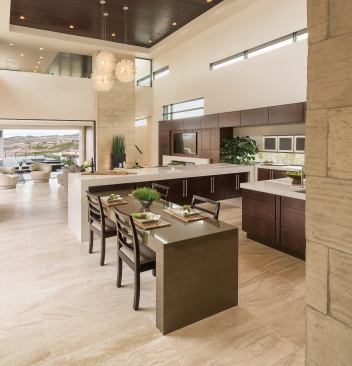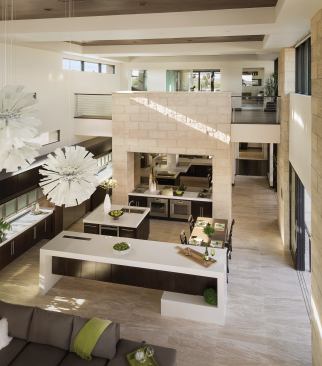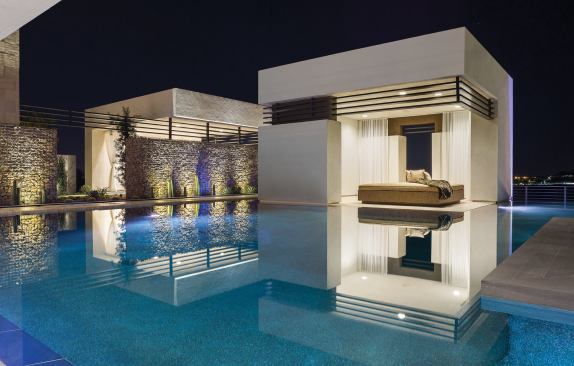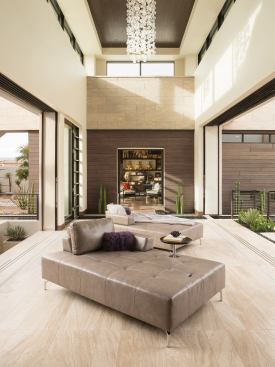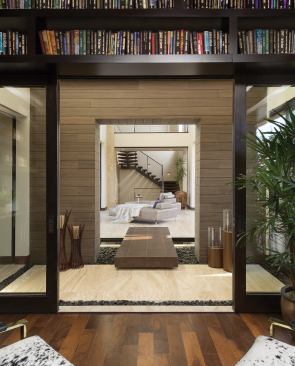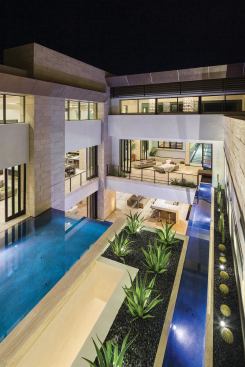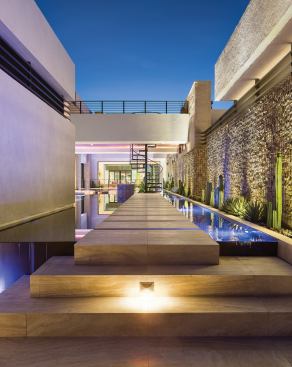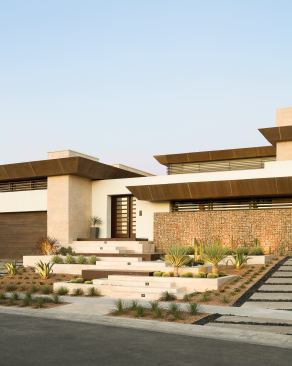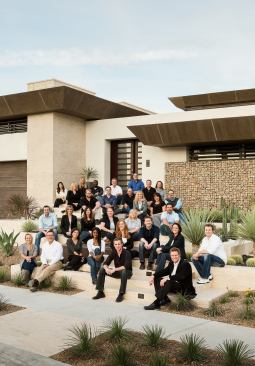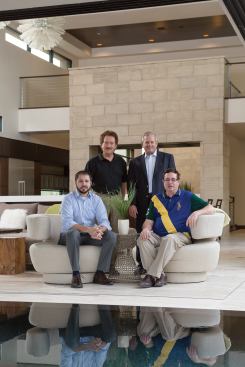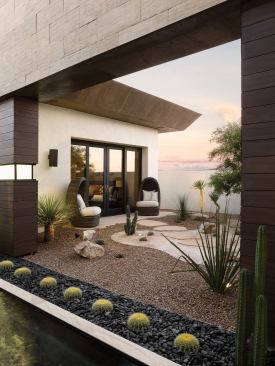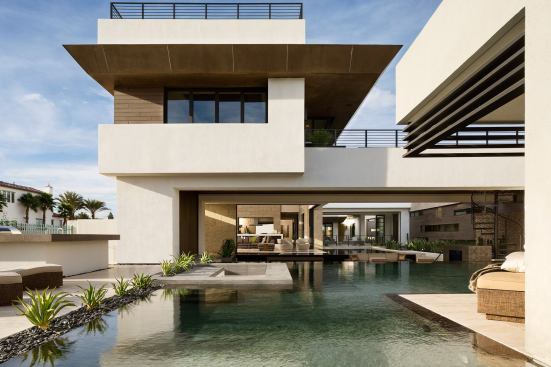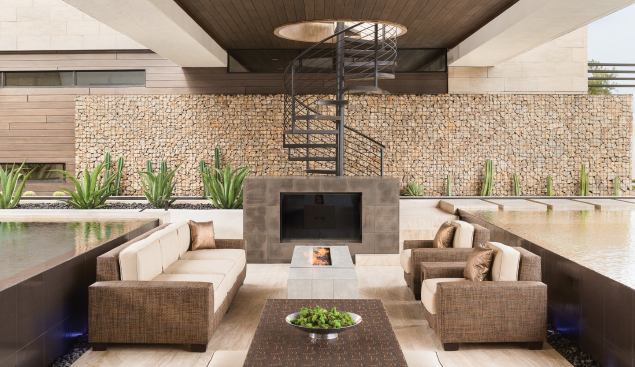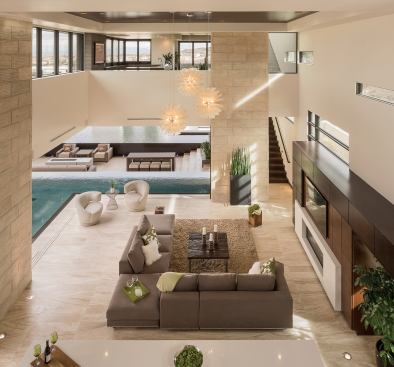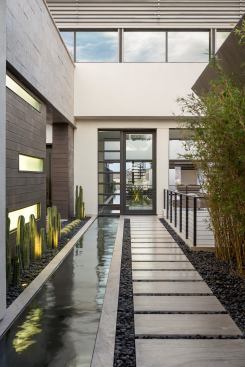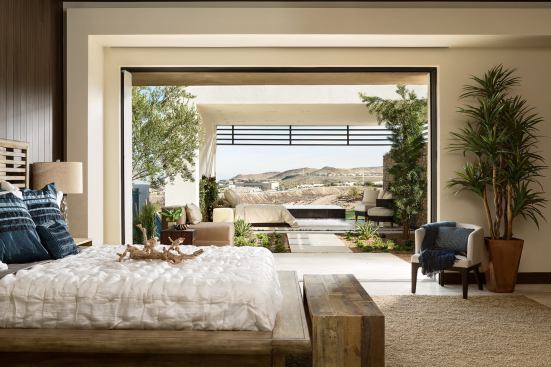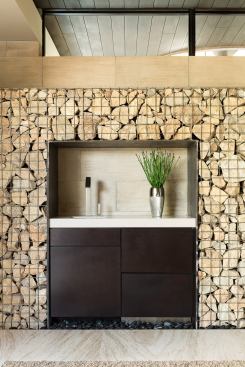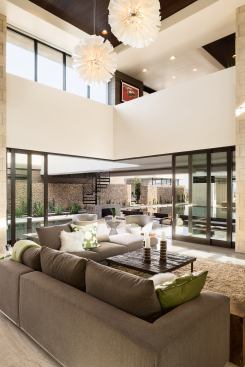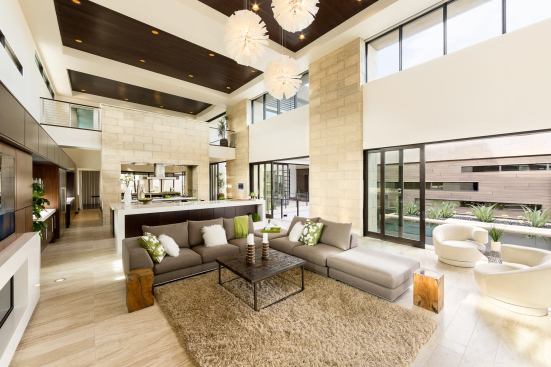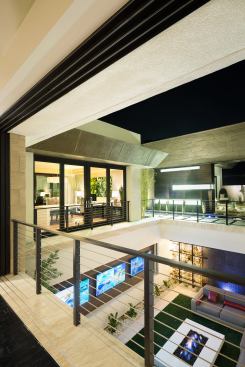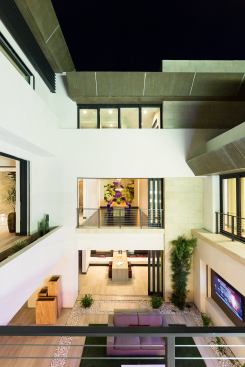Trent Bell
Almost every room in the 2013 New American Home has a view to ou…
Visit Builder Online for more on the 2013 New American Home.
From the middle of the second-story balcony of the New American Home 2013, overlooking the center courtyard, you can glimpse a portion of the open-air basement two levels below. Shift a little to your right, and the telescoping patio doors of the basement’s enclosed home theater also come into view, as does the kitchen above it and a bit of the bedroom suite above that. Move all the way across the balcony to your left, and the view changes again, this time revealing the entrance to the home’s library at one end of the foyer and, through its second-level band of windows, the ridge of rugged hills beyond.
It’s no surprise that such discoveries are available from nearly every point of view within the 6,721-square-foot, four-level home in Henderson, Nev., a few miles south of Las Vegas. Seeking and seeing a variety of perspectives is the trademark of its builder, Blue Heron. Since 2009, in what was arguably ground zero of the housing industry’s recession, Blue Heron has taken a decidedly different view of the Las Vegas luxury home market and how to serve it. And it has met with remarkable and nearly exclusive success in otherwise desolate economic conditions.
The company’s innovative and integrated design/build approach to business is evident in the creative and distinctive homes it produces. But none exemplifies that approach more clearly than the latest version of the New American Home.
“We intentionally pushed the envelope with this house, and not just because it’s the New American Home,” says Tyler Jones, a local who cut his teeth hauling plywood and concrete for his father and uncle on their custom home jobsites while gaining an acute appreciation for high-level housing design. “That’s just our personality. It’s what makes the job fun.”
It’s also smart. Blue Heron’s homes are not only a distinct departure from the bargain-priced, neo-Mediterranean McMansions left in the wake of the recession, they’re also not easily replicable by the few local competitors still operating in that realm.
“It may look easy on the floor plan, but it’s hard to re-create in reality,” says in-house architect Michael Gardner. “It makes sense, it’s comfortable, but it’s not easy to understand how we got there and how to apply it.”
Once you cross the threshold from the front steps into the entry courtyard and down a path flanked by a narrow canal of water that runs to the back of the house, you really don’t care how Blue Heron did it. You just can’t wait to get behind the thick wood-and-glass entry door into a foyer that opens completely to the outside and looks across a koi pond below, fed by a gentle cascade of water from the first of two zero-edge pools separated by a sunken outdoor living area. Beyond that is a pergola that appears to float on the second pool that limns the back of the property at the edge of a narrow canyon.
That layering of multiple spaces and textures across a single sightline, says Gardner, is what keeps such a large home to human scale. “It doesn’t look or feel huge,” he says. “There’s a series of vignettes from almost any point of view that keep you interested and engaged, but never intimidated or small.”
Blue Heron’s deliberate departure from conventional floor planning also liberating. “We don’t have to worry about achieving a particular bedroom and bathroom count (for the record, the home has three and nine, respectively) and other things you have to nail to satisfy a given demographic,” Jones . “Our goal is to make it look amazing, hit a nerve with buyers, and deliver a more sophisticated design than everything else they’re seeing.”
With the New American Home 2013, there are endless elements that can attract a buyer, from its ubiquitous and soothing water features to the clean yet comfortable interior design with Asian-inspired lines, striking landscaping, and nearly seamless indoor-outdoor transitions. “We wanted to keep the interiors peaceful and slightly eclectic,” says in-house interior designer Lyndsay Janssen. “No matter where you are, there are so many elements to appreciate.”
The fact that Blue Heron stretched itself to move the needle a few more ticks ahead of its competition with this house speaks to the builder’s understanding of, respect for, and response to the custom home market in Las Vegas. And to staying in business for the long haul. “If we’re given a creative challenge, even if we don’t have a clue how to pull it off, the answer is always ‘Yes,’” says Jones. The house will serve as the model home at Seven Hills, a 31-lot gated community, ideally inspiring buyers to request their own version. “We now have a playbook of really interesting ideas that we can reformulate into new applications and apply in fresh ways.”
Even so, it’s hard to imagine what’s next for the builder after witnessing its work at Seven Hills, but history says it is only the latest example of what promises to be a legacy of remaking the mold.
The New American Home 2013 Project Details
Location Henderson, Nev.
Size 6,721 square feet (conditioned space on three levels); overall footprint: 17,261 square feet (four levels)
Lot size 0.66 acres
Bedrooms 3, plus home office and library
Bathrooms 9, including five half-baths
Builder/Architect/Interior Designer Blue Heron, Las Vegas
Landscape Architect Sage Landscape Architect, Las Vegas
Green Building Consultants NAHB Research Center, Upper Marlboro, Md.; Two Trails, Sarasota, Fla.
Furnishings/Merchandising Furniture Brands Builder Services, Conover, N.C.
Producer NAHB, Washington, D.C.
Media Partner Builder magazine, Washington, DC
Website www.tnah.com
Sponsors and Contributors
Leading Suppliers CouncilProducts supplied by the members of the Leading Suppliers Council of the NAHB are selected by the project team to meet the needs of the program and reflect the latest in technology and style.
American Gas Association (natural gas-powered products)
Broan-NuTone (central vacuum, ventilation, and ironing station)
BSH Appliances (major appliances)
CEDIA (consumer electronics)
Crestron (home automation controls, distributed audio, and video)
DuPont Building Innovations (countertops)
Eaton Corporation (load centers, A/C disconnects, car charging station, and solar inverters)
Environmental Stoneworks (veneer stone)
GE (security system)
Hearth, Patio, and Barbecue Association (fireplaces, outdoor cooking appliances, and fire features)
Honeywell Cable Distributors (low-voltage wiring)
InSinkErator (waste disposers, hot and cold water dispensers)
JELD-WEN (entry and interior doors)
Kohler (plumbing fixtures and bath accessories)
Kohler Power Systems (standby generator)
Mohawk Industries/DalTile (flooring and ceiling finishes)
ODL (tubular skylight)
Pactiv Corp. (weather-resistant barrier system)
Panasonic Eco Solutions NA (energy recovery ventilators)
Phantom Screens (exterior shading systems)
Progress Lighting (interior and exterior lighting)
Rinnai (tankless water heater)
Sherwin-Williams (interior and exterior paints)
Sierra Pacific Windows (windows and patio doors)
Simpson Strong-Tie (framing connectors)
Timberlake Cabinetry (cabinets and built-ins)
Uponor (PEX water distribution system)
Local ContributorsThe New American Home would not be possible without the support and hard work of local suppliers, installers, and consultants
75 Outside (misting system)
Absolute Closet (closet systems)
Anthony Sylvan Pools (pool equipment and installation)
Charlotte Pipe & Foundry (gray and rainwater piping system)
Chief (TV lift)
Cloud Carpet One (flooring installation)
Custom Hearth (fireplace installation)
Deck Systems (waterproof decking installation)
Digital Watchdog (security surveillance system)
Doors in Motion (window and patio door automation)
Eagle Sentry (electronic systems)
EcoSmart Fire (bio-ethanol fire features)
Elite Screen Shop (home theater screens)
Emtek Products (door hardware)
Epson (home theater components)
Fox Blocks, div. of Airlite Products (insulated concrete forms)
FMI Products (outdoor fireplace)
Heat Transfer Products (space and water heating equipment)
Hills Brothers Chemical (waterproof deck materials)
Hearth Products Controls (outdoor fire pits)
Holovision (door entry system)
Integra (home theater receiver)
IntelliChoice Energy (gas-fired heat pumps)
JD Stairs (stair systems)
LaPolla (roof foam insulation)
Legrand/On-Q (structured wiring system)
Luxul (wireless network system)
Mac Roofing (membrane roofing installation)
Middle Atlantic Products (equipment racks)
On Guard Fire Protection (fire suppression system)
Ortal Fireplace (master bedroom fireplace)
Pacific Energy Fireplaces (junior suite fireplaces)
Peterman Lumber (stair parts)
Primera Interiors (countertop installation)
Pulitz Moving & Storage (transportation)
Resysta North America (composite decking and siding)
RH Peterson Co. (outdoor kitchen)
Senju Comtek Corp. (fire sprinkler heads)
Solar City (PV system)
Somers Furniture (outdoor furniture)
Speakercraft (audio speakers)
Stout Electric (electrical installation)
Spears Manufacturing Co. (piping)
Sunstate Companies (landscape materials and installation)
Travis Inds. (great room fireplace)
Ultra Tec Cable Railings (cable railings)
Walker Zanger (concrete slab)
Learn more about markets featured in this article: Las Vegas, NV.
