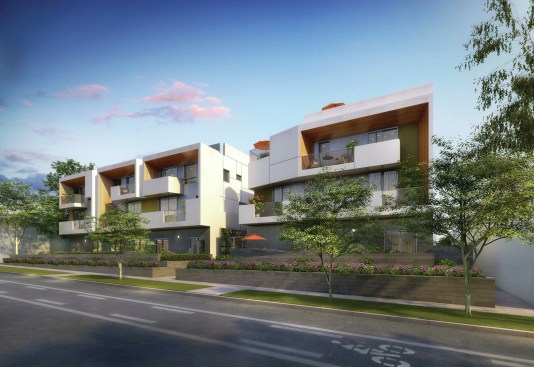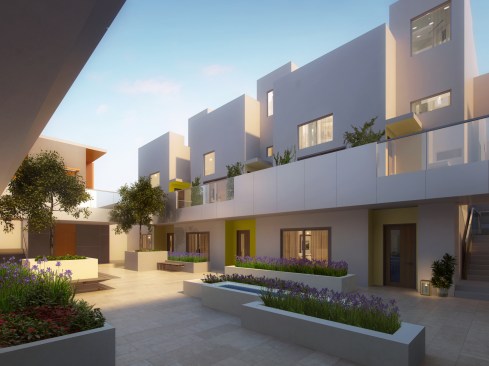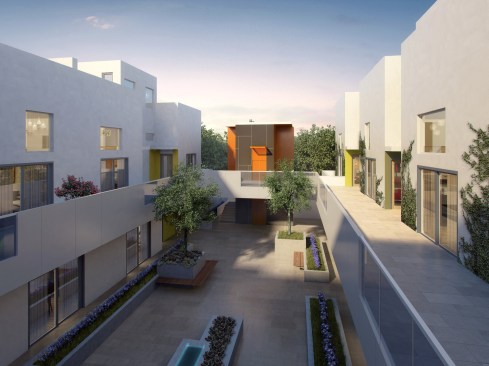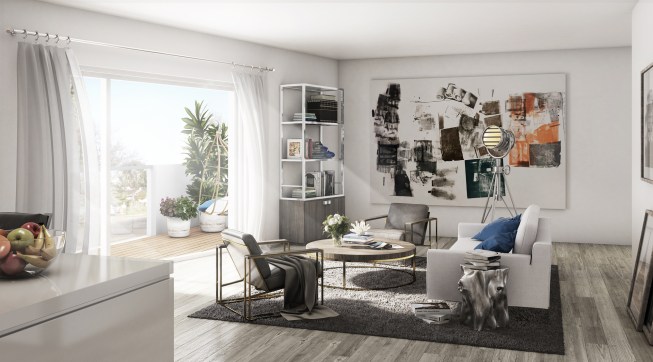Courtesy JFAK Architects
A new condominium development aims to capture the unique coastal lifestyle of Santa Monica, Calif.
AIRE Santa Monica’s open-concept design by JFAK Architects captures daylight and enables an effortless connection between indoor and outdoor living. Consisting of three residential buildings situated around a central courtyard, AIRE offers two- and three-bedroom townhomes and garden-level flats with bright, airy interiors. The project’s 19 units include outdoor living spaces of up to 800 square feet, unmatched in the area’s condominium market, according to developer Palisades, a Los Angeles-based real estate firm.
Interiors feature floor-to-ceiling glass doors and private, spacious terraces. Select townhomes come with double-height ceilings and rooftop terraces with sweeping ocean views. The chef-caliber kitchens include Viking appliances, German-made Leicht cabinetry, and wide-plank French white oak flooring.
The property also boasts a spacious communal courtyard with casual lounging areas, water features, and a green living wall. Conveniently and centrally located on 14th Street, residents will have easy access to dining, cultural, entertainment and shopping options just a short stroll or bike ride away.








