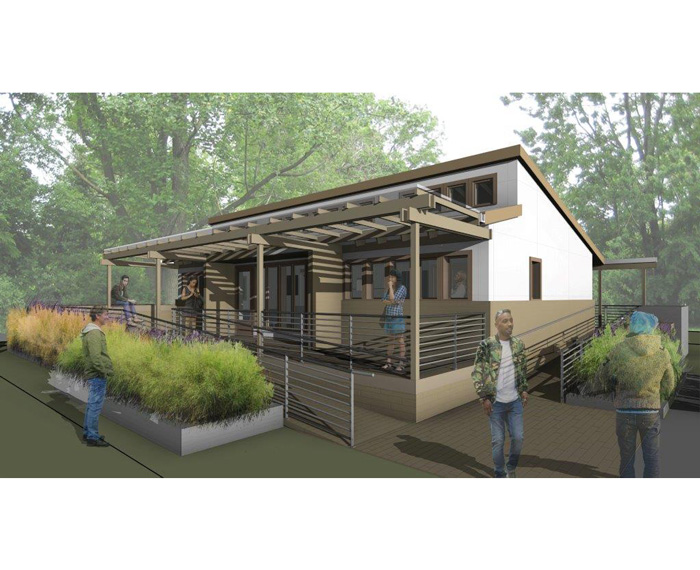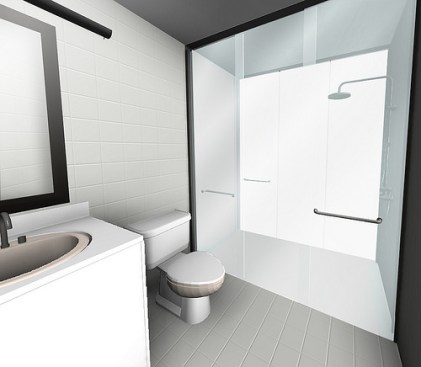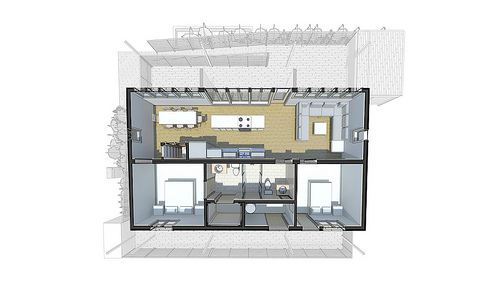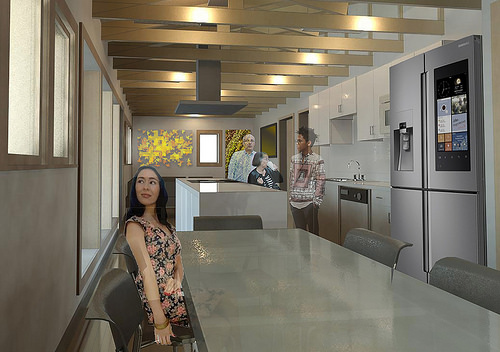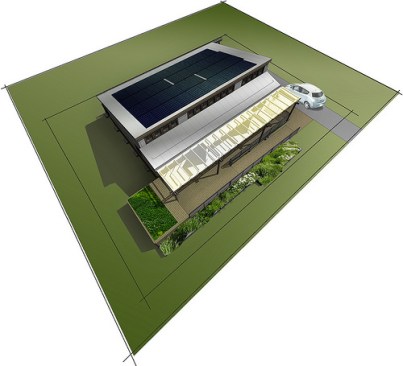The Solar Decathlon is a biennial collegiate competition challenging student teams to design and build full-sized, solar-powered homes with an emphasis on sustainability. This year, 11 teams from institutions across the world will participate in 10 contests that emphasize innovative design, energy efficiency, water use, resident comfort, and market potential. The DOE-sponsored competition, which is open to the public, will be held in Denver from Oct. 5-15. In this daily series, BUILDER takes a look at the innovative features of each of the homes.
Students from the University of Alabama at Birmingham (UAB) and Calhoun Community College collaborated on surviv(AL) House, a Solar Decathlon design which brings together innovative sustainable technology and historic architectural influences.
Surviv(AL) House is suitable for a mid-sized family, young singles, or empty-nesters who want to live comfortably and sustainably in the Alabama heat, knowing they are protected in the event of severe weather. The prototype offers a quick and low-cost housing option following a natural disaster.
Courtesy DOE/UAB
Team Alabama was particularly inspired by the devastating impact of the 2011 Tuscaloosa-Birmingham tornado, and wanted their sustainable home design to be resilient in Alabama’s tornado-prone climate.
Surviv(AL) House includes a safe room with tornado panels designed by engineers at UAB’s Materials Processing and Applications Development Center. The room is built to FEMA standards to withstand winds of up to 250 mph, and is intended to protect occupants even when the rest of the home is destroyed.
Surviv(AL) was designed with “quick permanence” in mind, meaning that in the aftermath of a severe storm, it can be quickly and easily rebuilt to the same safety standards.
Team Alabama took its inspiration from the southern architectural traditions and its inventive heat and humidity solutions, such as cross ventilation, shaded porches, and canopies. Surviv(AL) also adopts the strategy of an east-west home orientation to maximize solar access and shade.
A transparent canopy on the north-facing porch allows natural sunlight into living spaces while providing protection from rain. The home is built from thick, well-insulated walls and a high-albedo roof that does not absorb as much heat as typical roofing materials. Cooling features include a dehumidifier system which uses both a liquid desiccant and a solar collector to take water out of the air. The team-designed device dehumidifies the home at night and recharges during the day, reducing the overall load on the AC system. Occupants can also summon a robotic cooler with a remote for localized cooling.
After the Solar Decathlon competition, surviv(AL) will serve as the first living lab of its kind at UAB.
