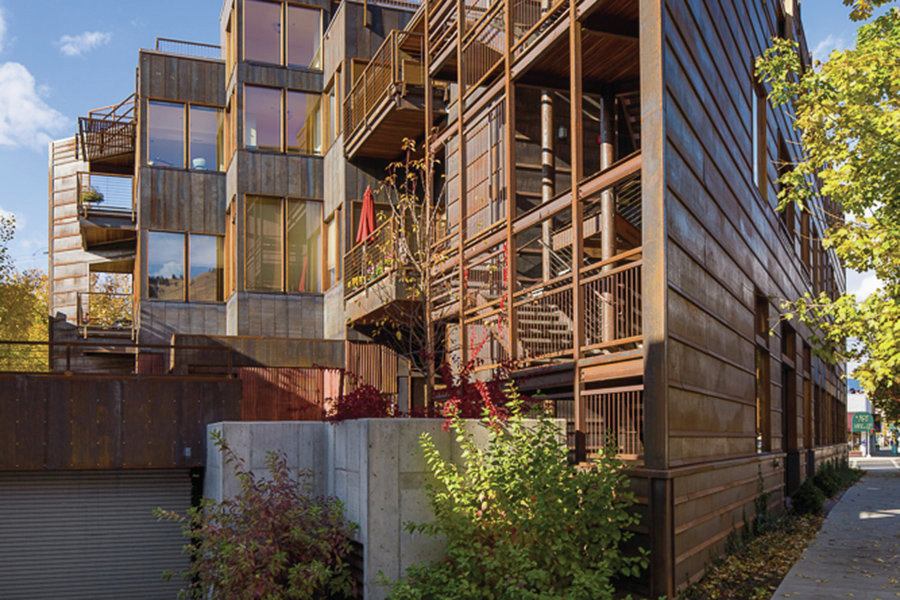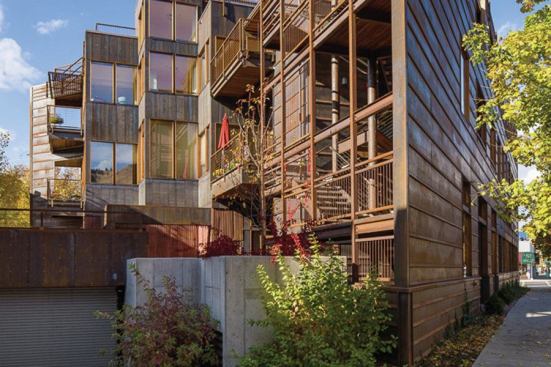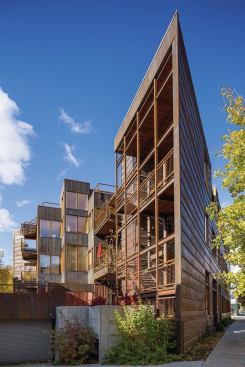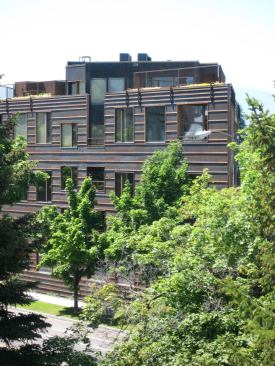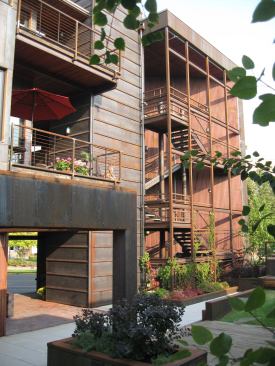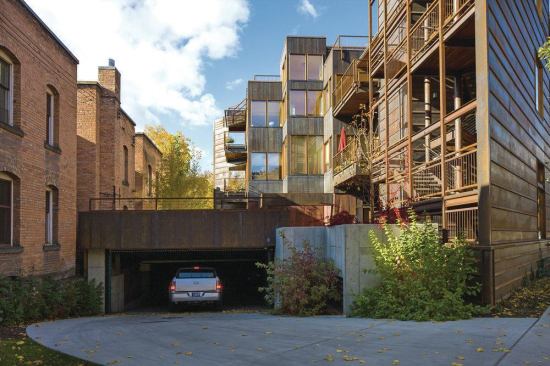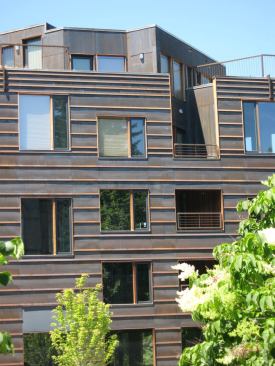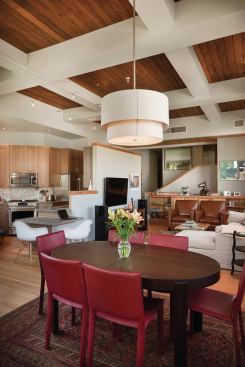Mark Bryant
Cor-Ten steel dominates the exterior of The Corner, but the judges liked how creatively architect and builder Eric Hefty used a single material to give texture and layers to an infill condo building. “It stands out without being a sore thumb,’” said the judges. The crisp, horizontal bands are integral to the Cor-Ten steel siding; each piece is bent into a ‘v’ at the bottom to conceal anchors and allow for expansion and contraction. The jury also was impressed by the graceful way that this addition to downtown Missoula fits in next to its brick-built neighbors. The Corner includes eight condos and 4,700 square feet of ground-floor retail space. Some 25,000 board feet of reclaimed fir, pine, African mahogany, ipe, cypress, and Spanish cedar were used for flooring, decking, ceiling finishes, trim, millwork, cabinets, and doors. During construction, a makeshift mill was set up in the below-ground parking garage.
The floor above the parking level is precast hollowcore planks; the others are slabs, poured in place over a composite steel deck. Gyp-Crete and radiant heat went over the slabs, with sleepers poured into the Gyp-Crete to attach the wood floors.
Hefty and his wife had owned the land for 30 years before they built, which he says gave them time to “consider the options.” Nevertheless, just as they began construction, the economy tanked. Luckily, “we were at the upper end of the market, and our buyers didn’t have to obtain normal financing,” says Hefty. “But the commercial market is still soft in our area,” he adds.
Project Credits
Entrant/Architect/Builder/Landscape Architect/Interior Designer:Builder:Eric Hefty & Associates, Missoula, Mont.; Site: 4723 square feet (commercial) and 7608 square feet (parking); Average Cost of Home: $310,000 to $420,000; Density: 48 units per acre; Construction cost: $262 per square foot; Photographer: Mark Bryant Photographics
Resources: Bathroom fittings:Kohler, Delta; Bathroom fixtures:Toto; Dishwasher/Range/Disposer/Refrigerator:GE; Kitchen Hardware:Emtek; Kitchen Fittings:Kohler, Kraus; Lighting fixtures:Progress, Forecast, Eurofase, Kichler, Tech; HVAC:Fujitsu, Lennox; Insulation:Garage Doors:Overhead Door Co.; Paints/Stains/Finishes:Sherwin-Williams; Roofing:Firestone Rubber; Windows:Sierra Pacific
On Site
Access was tricky at best: The triangular site is bordered by two intersecting streets to the east and west and historic apartments to the south. The structural steel frame, which includes moment and rigid frames for lateral loads, was hung around a steel crane. Once erected, it was backed out of the parking ramp.
